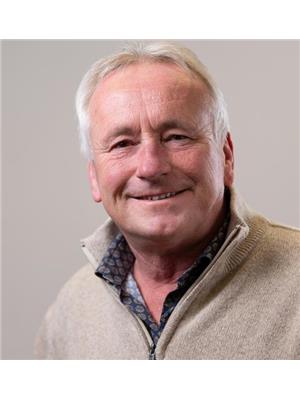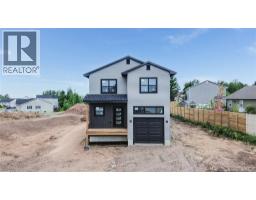8 Carter Crescent, Oromocto, New Brunswick, CA
Address: 8 Carter Crescent, Oromocto, New Brunswick
Summary Report Property
- MKT IDNB124493
- Building TypeHouse
- Property TypeSingle Family
- StatusBuy
- Added1 weeks ago
- Bedrooms5
- Bathrooms3
- Area2700 sq. ft.
- DirectionNo Data
- Added On08 Aug 2025
Property Overview
Smart & spacious design planned for easy living in mind! Beautiful looking property with large windows, hip style roof & modern accents. Interior is bright & airy with a wide open main living area/ a cathedral ceiling. Attractive, clean, white kitchen cabinetry/ contrasting, bar-top island. A patio door opens to a sundeck over looking a generous sized back yard. Ideal for pool, play space or vegetable gardens/ sunny, southern exposure. Primary suite encompasses one side of the main floor with a gorgeous soaker tub ensuite, sep shower & transom windows for natural light & privacy. 2nd & 3rd bedrooms & main bath are on the opposite side behind a sliding barn style door off the living area. The ground level floor has great natural light as well & allows for a spacious family room, 4th bedroom & office or could be a 5th bedroom. The 3rd full bath contains a laundry area & just off the garage is a built in bench & great closet area. The garage is larger than many/ a sep. tool room & access to the back yard. A remarkable property indeed! (id:51532)
Tags
| Property Summary |
|---|
| Building |
|---|
| Level | Rooms | Dimensions |
|---|---|---|
| Second level | Bedroom | 12' x 10'6'' |
| Bath (# pieces 1-6) | 8'6'' x 5'8'' | |
| Bedroom | 12'2'' x 10'5'' | |
| Ensuite | 13' x 9' | |
| Primary Bedroom | 14'10'' x 13' | |
| Dining room | 10'6'' x 12'6'' | |
| Kitchen | 13' x 11' | |
| Living room | 18' x 13' | |
| Main level | Office | 13' x 12' |
| Bath (# pieces 1-6) | 10' x 15' | |
| Bedroom | 13' x 10' | |
| Family room | 20' x 13' |
| Features | |||||
|---|---|---|---|---|---|
| Level lot | Balcony/Deck/Patio | Attached Garage | |||
| Integrated Garage | Garage | Heat Pump | |||
| Air exchanger | |||||




















































