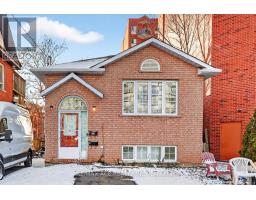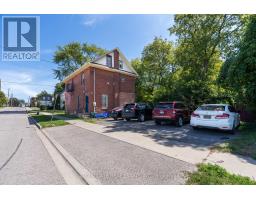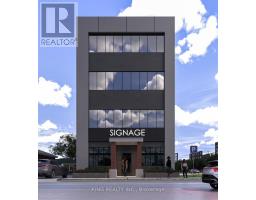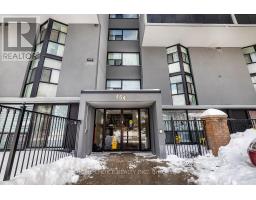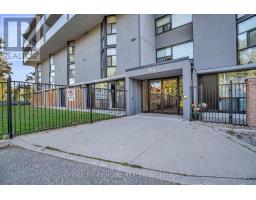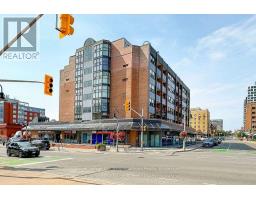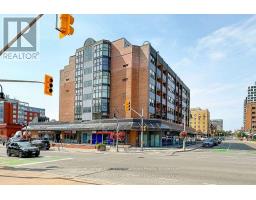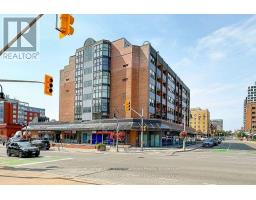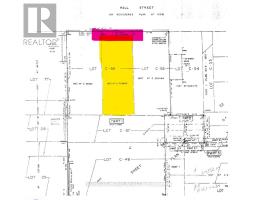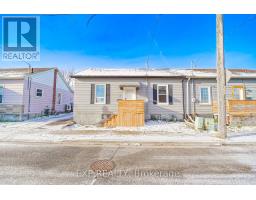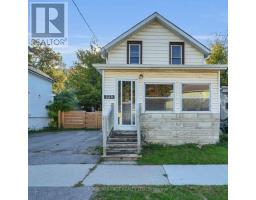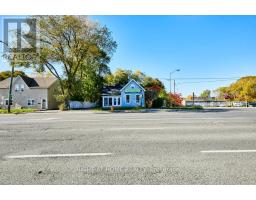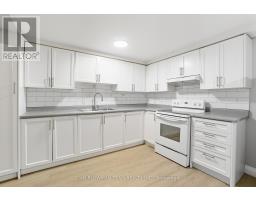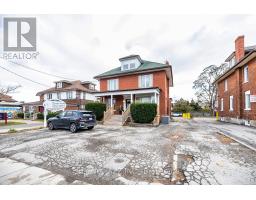173 RITSON ROAD S, Oshawa (Central), Ontario, CA
Address: 173 RITSON ROAD S, Oshawa (Central), Ontario
5 Beds2 Baths1100 sqftStatus: Buy Views : 68
Price
$498,888
Summary Report Property
- MKT IDE12547846
- Building TypeHouse
- Property TypeSingle Family
- StatusBuy
- Added9 weeks ago
- Bedrooms5
- Bathrooms2
- Area1100 sq. ft.
- DirectionNo Data
- Added On06 Dec 2025
Property Overview
Great Opportunity For The First Time Home Buyers Or Investors! Beautiful Sun Filled 2.5 Storey Detached Home With One Bedroom Apartment With Separate Entrance, Located In Prime Central Oshawa, Near All Amenities And Transit. Recent Kitchen Cabinets And Counter Top With Walk Out To The Deck. Brand New Fridge: 2025; Brand New Kitchen Range hood: 2025; Newer Washing Machine: 2023; Ac Installed: 2021; Brand New Floor Top to Bottom: 2025; Fresh Paint: 2025; Brand New Washroom: 2025. Seller And Agent Do Not Warrant Retrofit Status Of The Basement Apartment. (id:51532)
Tags
| Property Summary |
|---|
Property Type
Single Family
Building Type
House
Storeys
2.5
Square Footage
1100 - 1500 sqft
Community Name
Central
Title
Freehold
Land Size
29 x 107 FT
Parking Type
No Garage
| Building |
|---|
Bedrooms
Above Grade
4
Below Grade
1
Bathrooms
Total
5
Interior Features
Appliances Included
Dryer, Hood Fan, Range, Stove, Two Refrigerators
Flooring
Ceramic, Hardwood, Carpeted
Basement Features
Apartment in basement, Separate entrance
Basement Type
N/A, N/A
Building Features
Foundation Type
Concrete
Style
Detached
Square Footage
1100 - 1500 sqft
Rental Equipment
Water Heater
Structures
Deck
Heating & Cooling
Cooling
Central air conditioning
Heating Type
Forced air
Utilities
Utility Sewer
Sanitary sewer
Water
Municipal water
Exterior Features
Exterior Finish
Brick, Stucco
Parking
Parking Type
No Garage
Total Parking Spaces
2
| Land |
|---|
Other Property Information
Zoning Description
R2
| Level | Rooms | Dimensions |
|---|---|---|
| Second level | Primary Bedroom | 3.59 m x 3.81 m |
| Bedroom 2 | 3.59 m x 2.42 m | |
| Bedroom 3 | 3.48 m x 2.88 m | |
| Basement | Bedroom 4 | 3.56 m x 2.84 m |
| Living room | 4.1 m x 4.04 m | |
| Main level | Kitchen | 3.46 m x 2.85 m |
| Dining room | 3.46 m x 3.4 m | |
| Living room | 4.18 m x 3.88 m | |
| Upper Level | Loft | 4.14 m x 2.67 m |
| Features | |||||
|---|---|---|---|---|---|
| No Garage | Dryer | Hood Fan | |||
| Range | Stove | Two Refrigerators | |||
| Apartment in basement | Separate entrance | Central air conditioning | |||













































