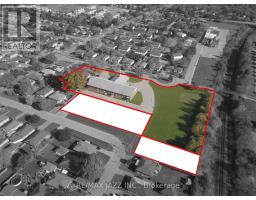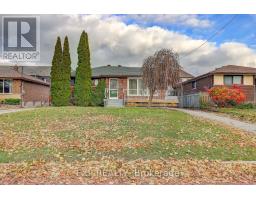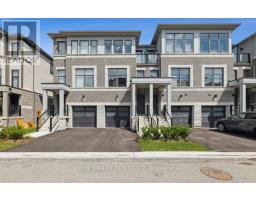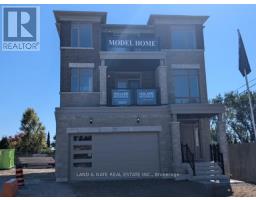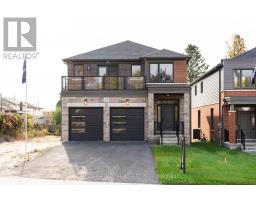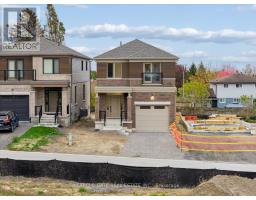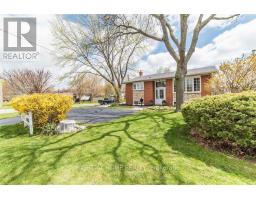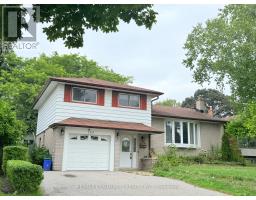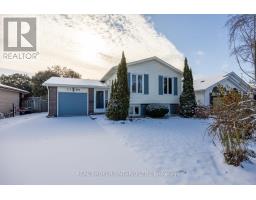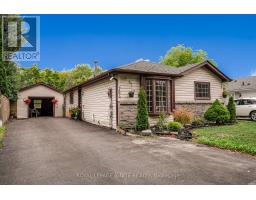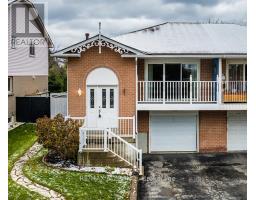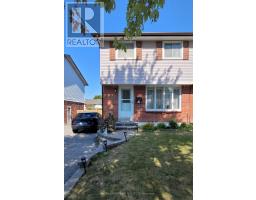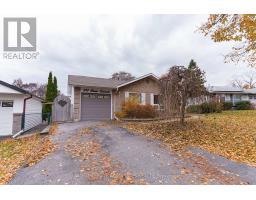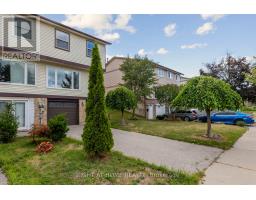388 OKANAGAN PATH, Oshawa (Donevan), Ontario, CA
Address: 388 OKANAGAN PATH, Oshawa (Donevan), Ontario
Summary Report Property
- MKT IDE12416914
- Building TypeRow / Townhouse
- Property TypeSingle Family
- StatusBuy
- Added9 weeks ago
- Bedrooms3
- Bathrooms3
- Area1500 sq. ft.
- DirectionNo Data
- Added On04 Dec 2025
Property Overview
Modern Freehold Townhouse in Sought-After Donevan Community! Welcome to 388 Okanagan Path, a stylish and spacious 3-bedroom, 3-bath freehold townhouse just a couple of years old, offering comfort, convenience, and contemporary design. This vibrant and inviting home radiates warmth and possibilities featuring two separate living room spaces, ideal for entertaining or relaxing. The thoughtful layout includes large windows throughout, flooding every room with natural light. Enjoy both front and back entrances, plus direct access to the garage from the main level for added convenience. Step into the kitchen and out onto a private balcony, perfect for morning coffee, While one of the bedrooms also features its own balcony for a peaceful retreat. With two balconies, you'll have plenty of space to enjoy the outdoors without leaving home. (id:51532)
Tags
| Property Summary |
|---|
| Building |
|---|
| Land |
|---|
| Level | Rooms | Dimensions |
|---|---|---|
| Second level | Kitchen | 2.2 m x 3.7 m |
| Dining room | Measurements not available | |
| Main level | Family room | 3.14 m x 5.3 m |
| Great room | 4.3 m x 3.6 m | |
| Laundry room | Measurements not available | |
| Upper Level | Primary Bedroom | 4.3 m x 3 m |
| Bedroom 2 | 2.4 m x 3.8 m | |
| Bedroom 3 | 3 m x 2.4 m |
| Features | |||||
|---|---|---|---|---|---|
| Attached Garage | Garage | Dishwasher | |||
| Dryer | Stove | Washer | |||
| Refrigerator | Central air conditioning | ||||

































