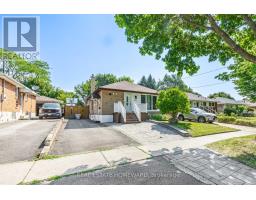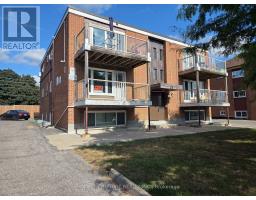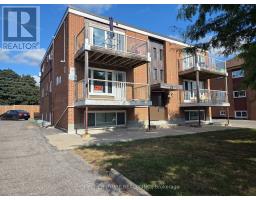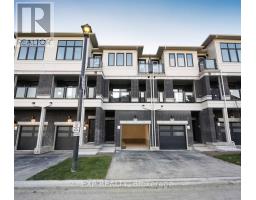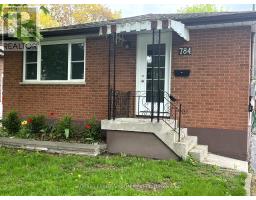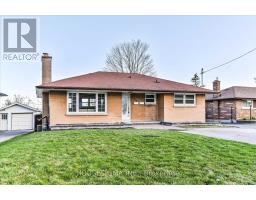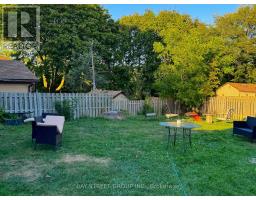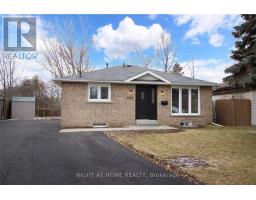MAIN - 480 BROWNING STREET, Oshawa (Donevan), Ontario, CA
Address: MAIN - 480 BROWNING STREET, Oshawa (Donevan), Ontario
3 Beds1 BathsNo Data sqftStatus: Rent Views : 523
Price
$2,500
Summary Report Property
- MKT IDE12390684
- Building TypeHouse
- Property TypeSingle Family
- StatusRent
- Added4 days ago
- Bedrooms3
- Bathrooms1
- AreaNo Data sq. ft.
- DirectionNo Data
- Added On03 Oct 2025
Property Overview
Beautifully reno'd legal duplex in Oshawa! Stylish design, clean, updated with newer roof, windows, HVAC, pot lights, high-end bright white kitchen w/quartz countertops, backsplash & updated bathroom! Separate entrance, laundry, 2 parking spots & 7x9 shed! Conveniently located off Hwy 401 & a short drive to all amenities! The vinyl flooring will be replaced. (id:51532)
Tags
| Property Summary |
|---|
Property Type
Single Family
Building Type
House
Square Footage
700 - 1100 sqft
Community Name
Donevan
Title
Freehold
Land Size
110 x 52 FT
Parking Type
No Garage
| Building |
|---|
Bedrooms
Above Grade
3
Bathrooms
Total
3
Interior Features
Appliances Included
Dishwasher, Dryer, Hood Fan, Microwave, Stove, Washer, Refrigerator
Flooring
Vinyl
Basement Features
Apartment in basement, Separate entrance
Basement Type
N/A
Building Features
Foundation Type
Unknown
Style
Detached
Square Footage
700 - 1100 sqft
Heating & Cooling
Cooling
Central air conditioning
Heating Type
Forced air
Utilities
Utility Sewer
Sanitary sewer
Water
Municipal water
Exterior Features
Exterior Finish
Brick
Parking
Parking Type
No Garage
Total Parking Spaces
2
| Level | Rooms | Dimensions |
|---|---|---|
| Main level | Living room | 3.47 m x 2.85 m |
| Dining room | 2.3 m x 3.84 m | |
| Kitchen | 2.56 m x 3.86 m | |
| Primary Bedroom | 3.38 m x 2.79 m | |
| Bedroom 2 | 3.38 m x 2.46 m | |
| Office | 3 m x 2.41 m |
| Features | |||||
|---|---|---|---|---|---|
| No Garage | Dishwasher | Dryer | |||
| Hood Fan | Microwave | Stove | |||
| Washer | Refrigerator | Apartment in basement | |||
| Separate entrance | Central air conditioning | ||||















