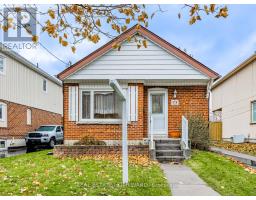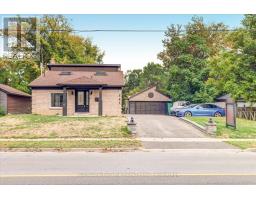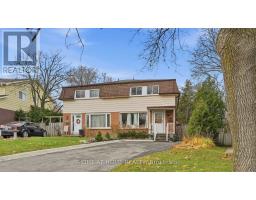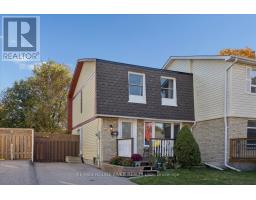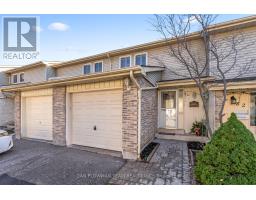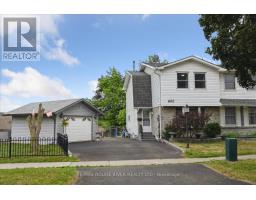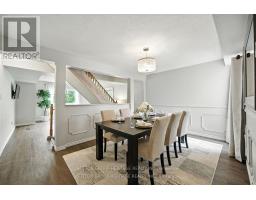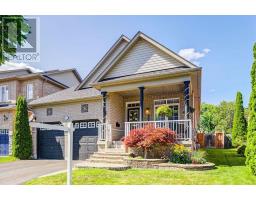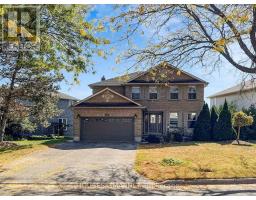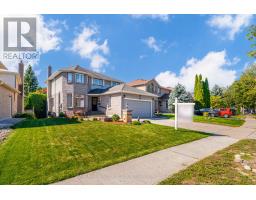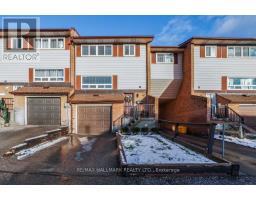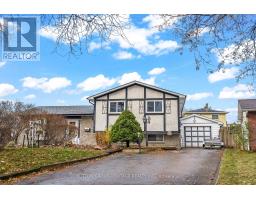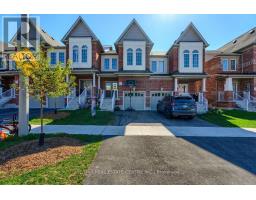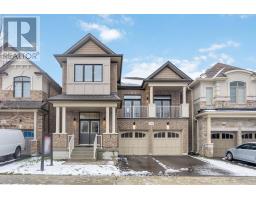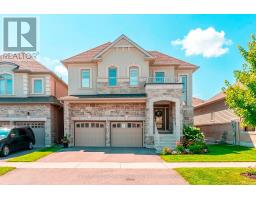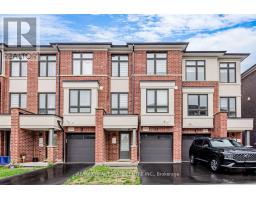793 EASTGLEN DRIVE, Oshawa (Eastdale), Ontario, CA
Address: 793 EASTGLEN DRIVE, Oshawa (Eastdale), Ontario
4 Beds2 Baths700 sqftStatus: Buy Views : 127
Price
$774,900
Summary Report Property
- MKT IDE12436711
- Building TypeHouse
- Property TypeSingle Family
- StatusBuy
- Added9 weeks ago
- Bedrooms4
- Bathrooms2
- Area700 sq. ft.
- DirectionNo Data
- Added On03 Oct 2025
Property Overview
Excellent opportunity for a ***REGISTERED 2-UNIT DWELLING*** Detached Bungalow with 2+2 bedrooms, 1+1 bathrooms, 1+1 kitchens with a separate entrance to the bright, fully finished basement with newer vinyl flooring, freshly painted bdrms and many updates overall throughout the home! Also features a ***HEATED & INSULATED DETACHED GARAGE*** with a large double-private-driveway with ample parking, fully fenced & spacious backyard, large front porch & spacious back deck, waterproofed all around house & much more! In-law suite potential, suitable for end-users and/or as an investment! Located close to all kinds of amenities nearby including schools, parks, public transit, grocery stores & more. (id:51532)
Tags
| Property Summary |
|---|
Property Type
Single Family
Building Type
House
Storeys
1
Square Footage
700 - 1100 sqft
Community Name
Eastdale
Title
Freehold
Land Size
52 x 95.1 FT
Parking Type
Detached Garage,Garage
| Building |
|---|
Bedrooms
Above Grade
2
Below Grade
2
Bathrooms
Total
4
Interior Features
Appliances Included
Water Heater - Tankless, Dishwasher, Dryer, Hood Fan, Stove, Washer, Window Coverings, Refrigerator
Flooring
Laminate, Carpeted, Vinyl
Basement Features
Apartment in basement, Separate entrance
Basement Type
N/A
Building Features
Features
Lighting, In-Law Suite
Foundation Type
Concrete, Brick
Style
Detached
Architecture Style
Bungalow
Square Footage
700 - 1100 sqft
Rental Equipment
Water Heater, Water Heater - Tankless
Fire Protection
Smoke Detectors
Structures
Deck, Porch, Shed
Heating & Cooling
Cooling
Central air conditioning, Ventilation system
Heating Type
Forced air
Utilities
Utility Sewer
Sanitary sewer
Water
Municipal water
Exterior Features
Exterior Finish
Brick
Parking
Parking Type
Detached Garage,Garage
Total Parking Spaces
5
| Land |
|---|
Lot Features
Fencing
Fenced yard
| Level | Rooms | Dimensions |
|---|---|---|
| Basement | Bedroom 4 | 2.59 m x 3.56 m |
| Living room | 3.56 m x 7.04 m | |
| Dining room | 3.56 m x 7.04 m | |
| Kitchen | 3.48 m x 3.18 m | |
| Bedroom 3 | 3.28 m x 3.73 m | |
| Main level | Living room | 3.61 m x 5.56 m |
| Dining room | 3.15 m x 2.74 m | |
| Kitchen | 3.56 m x 2.64 m | |
| Primary Bedroom | 3.48 m x 3.51 m | |
| Bedroom 2 | 2.82 m x 3.15 m | |
| Foyer | Measurements not available |
| Features | |||||
|---|---|---|---|---|---|
| Lighting | In-Law Suite | Detached Garage | |||
| Garage | Water Heater - Tankless | Dishwasher | |||
| Dryer | Hood Fan | Stove | |||
| Washer | Window Coverings | Refrigerator | |||
| Apartment in basement | Separate entrance | Central air conditioning | |||
| Ventilation system | |||||














































