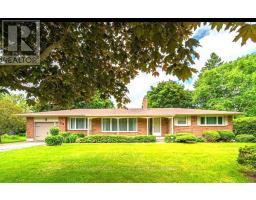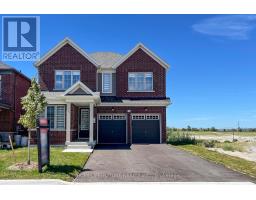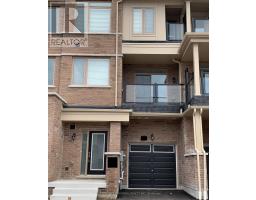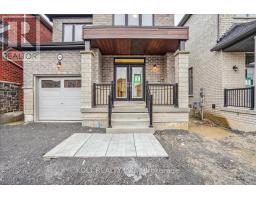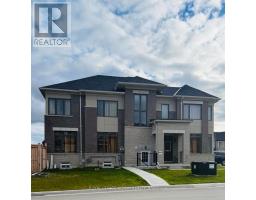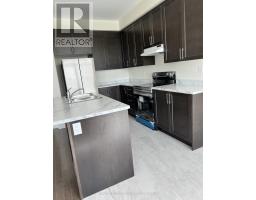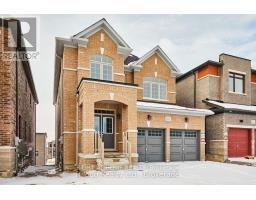1040 SUDDARD AVENUE, Oshawa (Kedron), Ontario, CA
Address: 1040 SUDDARD AVENUE, Oshawa (Kedron), Ontario
Summary Report Property
- MKT IDE12407138
- Building TypeHouse
- Property TypeSingle Family
- StatusRent
- Added9 weeks ago
- Bedrooms5
- Bathrooms5
- AreaNo Data sq. ft.
- DirectionNo Data
- Added On18 Sep 2025
Property Overview
Premium Rental Opportunity! A Gorgeous New-build Brick & Stone Contemporary Home. The Covered Porch welcomes you into this Period Revival Tudor Model boasting 3229 Sq Ft of High-Quality Modern & Expansive space on 2 Floors. 5BR 4.5 Bath. Immaculate, 1yrs new, suitable for many lifestyles with the added bonus of a Main Floor Guest Suite for family or friends! An Abundance of natural light throughout this airy home with large rooms & many large windows. Designer features throughout. Gas FP to keep you cosy in family room. Glamourous Kitchen w/ Marble, Granite, Lots of Cabinetry. Mn Fl Powder & Laundry Rms. Huge Primary Suite!! Ensuite Baths. State-of-the-Art with a Smart Home package w/ EV Ready hookup in Garage. (List of extensive Upgrades & Floor Plans Available.) Professionals or Families will appreciate the layout. In-laws or Guests will appreciate the Bonus Suite. The rent is for the entire MN FL, In-law Unit & 2nd Floor. It also includes use of the Inside-Entry Garage & use of Yard for relaxing or entertaining. New SS Appls., Window Blinds incl. for Tenant use. Live well, close to all the amenities in the North Oshawa (Kedron) growing community: Shopping, Dining, Parks, Trails. Convenient to all and on bus routes to nearby Schools. Hwy Close for commuters. A Must-See Property. Available Dec. 1 (id:51532)
Tags
| Property Summary |
|---|
| Building |
|---|
| Level | Rooms | Dimensions |
|---|---|---|
| Second level | Bedroom 3 | 1 m x 1 m |
| Bedroom 4 | 1 m x 1 m | |
| Primary Bedroom | 1 m x 1 m | |
| Bathroom | 1 m x 1 m | |
| Bedroom 2 | 1 m x 1 m | |
| Bathroom | 1 m x 1 m | |
| Main level | Foyer | 1 m x 1 m |
| Great room | 1 m x 1 m | |
| Kitchen | 1 m x 1 m | |
| Dining room | 1 m x 1 m | |
| Bedroom 5 | 1 m x 1 m | |
| Bathroom | 1 m x 1 m |
| Features | |||||
|---|---|---|---|---|---|
| Irregular lot size | Flat site | Attached Garage | |||
| Garage | Water Heater | Central air conditioning | |||
| Fireplace(s) | |||||










































