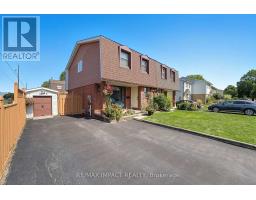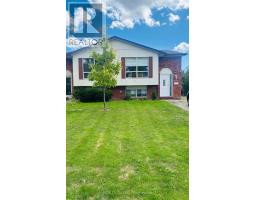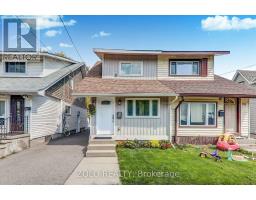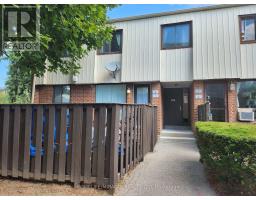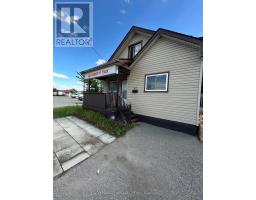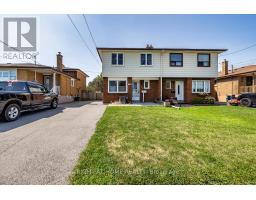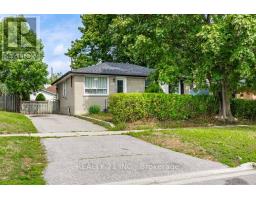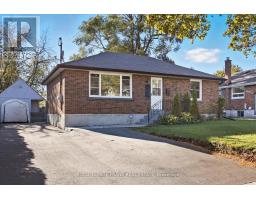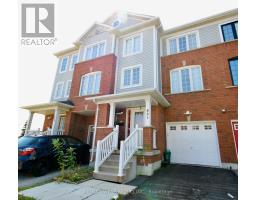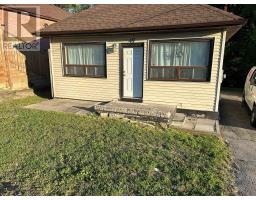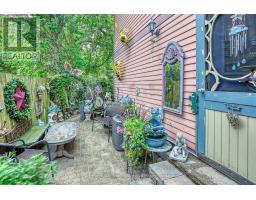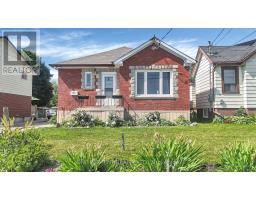19 - 730 CEDAR STREET, Oshawa (Lakeview), Ontario, CA
Address: 19 - 730 CEDAR STREET, Oshawa (Lakeview), Ontario
4 Beds2 Baths1000 sqftStatus: Buy Views : 776
Price
$500,000
Summary Report Property
- MKT IDE12393804
- Building TypeRow / Townhouse
- Property TypeSingle Family
- StatusBuy
- Added5 weeks ago
- Bedrooms4
- Bathrooms2
- Area1000 sq. ft.
- DirectionNo Data
- Added On22 Sep 2025
Property Overview
Welcome to 19-730 Cedar Street in Oshawa a stylishly updated 3-bedroom, 2-bath condo townhome offering a blend of comfort, convenience, and modern living. The open-concept main floor features a bright living and dining area, a renovated kitchen with contemporary finishes, and walkout access to a private fenced backyard. Upstairs, you'll find three spacious bedrooms and a full bathroom. The finished basement adds extra living space, perfect for a family room, home office, or gym. Located in a well-maintained community close to Lake Ontario, parks, schools, shopping, and Highway 401. Maintenance fee includes water, hydro, heat, and parking. Move-in ready nothing to do but enjoy! (id:51532)
Tags
| Property Summary |
|---|
Property Type
Single Family
Building Type
Row / Townhouse
Storeys
2
Square Footage
1000 - 1199 sqft
Community Name
Lakeview
Title
Condominium/Strata
Parking Type
No Garage
| Building |
|---|
Bedrooms
Above Grade
3
Below Grade
1
Bathrooms
Total
4
Interior Features
Appliances Included
Dishwasher, Dryer, Range, Stove, Washer, Window Coverings, Refrigerator
Flooring
Tile, Laminate, Carpeted
Basement Type
N/A (Finished)
Building Features
Square Footage
1000 - 1199 sqft
Rental Equipment
Air Conditioner, Water Heater, Furnace
Heating & Cooling
Cooling
Central air conditioning
Heating Type
Forced air
Exterior Features
Exterior Finish
Aluminum siding, Brick
Neighbourhood Features
Community Features
Pet Restrictions
Maintenance or Condo Information
Maintenance Fees
$694 Monthly
Maintenance Fees Include
Electricity, Insurance, Water, Common Area Maintenance
Maintenance Management Company
No. 1 Simply Property Management
Parking
Parking Type
No Garage
Total Parking Spaces
1
| Level | Rooms | Dimensions |
|---|---|---|
| Second level | Primary Bedroom | 4.23 m x 3.39 m |
| Bedroom 2 | 4.5 m x 3.1 m | |
| Bedroom 3 | 3.8 m x 2.86 m | |
| Basement | Recreational, Games room | 6.1 m x 3.47 m |
| Office | 6.1 m x 1.5 m | |
| Ground level | Foyer | 0.5 m x 1 m |
| Kitchen | 6.21 m x 3.39 m | |
| Living room | 3.65 m x 3.44 m |
| Features | |||||
|---|---|---|---|---|---|
| No Garage | Dishwasher | Dryer | |||
| Range | Stove | Washer | |||
| Window Coverings | Refrigerator | Central air conditioning | |||









































