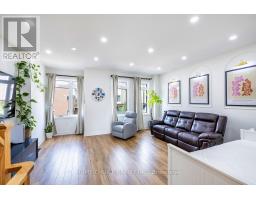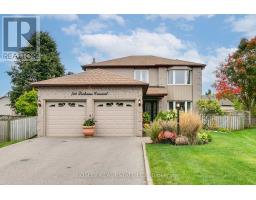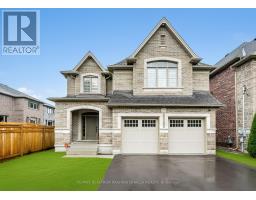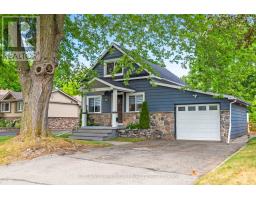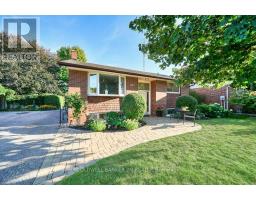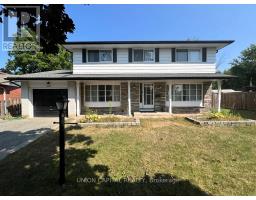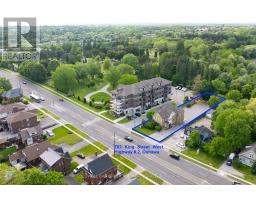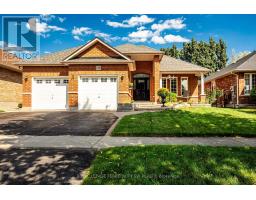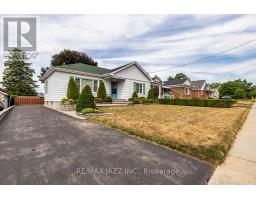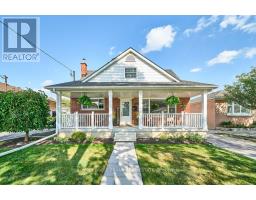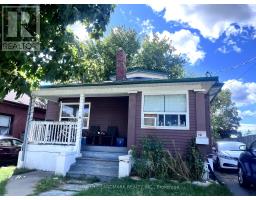792 TATRA DRIVE, Oshawa (McLaughlin), Ontario, CA
Address: 792 TATRA DRIVE, Oshawa (McLaughlin), Ontario
4 Beds1 Baths700 sqftStatus: Buy Views : 56
Price
$649,999
Summary Report Property
- MKT IDE12425562
- Building TypeHouse
- Property TypeSingle Family
- StatusBuy
- Added2 days ago
- Bedrooms4
- Bathrooms1
- Area700 sq. ft.
- DirectionNo Data
- Added On25 Sep 2025
Property Overview
Very Well Kept Bungalow in the highly sought-after family-friendly McLaughlin neighbourhood. Perfect for First-Time Home Buyers or Investors. Spacious living area naturally lit by a large bay window. Eat-in kitchen with lots of counter space for functionality and everyday living. Three well sized bedrooms and a 4-piece bathroom, making it ideal for a growing family. The basement has a recreation room with a gas fireplace, ideal for a home office, or entertainment centre. A fourth bedroom in the basement can be used as a guest room or teenage haven. Don't miss this opportunity to add your personal touch to your new home. (id:51532)
Tags
| Property Summary |
|---|
Property Type
Single Family
Building Type
House
Storeys
1
Square Footage
700 - 1100 sqft
Community Name
McLaughlin
Title
Freehold
Land Size
45 x 112 FT
Parking Type
No Garage
| Building |
|---|
Bedrooms
Above Grade
3
Below Grade
1
Bathrooms
Total
4
Interior Features
Appliances Included
Water meter, Dryer, Hood Fan, Stove, Washer, Refrigerator
Flooring
Carpeted
Basement Type
N/A (Finished)
Building Features
Features
Flat site
Foundation Type
Poured Concrete
Style
Detached
Architecture Style
Bungalow
Square Footage
700 - 1100 sqft
Rental Equipment
Water Heater
Building Amenities
Fireplace(s)
Structures
Shed
Heating & Cooling
Cooling
Central air conditioning
Heating Type
Forced air
Utilities
Utility Type
Cable(Installed),Electricity(Installed),Sewer(Installed)
Utility Sewer
Sanitary sewer
Water
Municipal water
Exterior Features
Exterior Finish
Brick
Parking
Parking Type
No Garage
Total Parking Spaces
3
| Land |
|---|
Other Property Information
Zoning Description
R1-C
| Level | Rooms | Dimensions |
|---|---|---|
| Basement | Workshop | 3.5306 m x 2.5654 m |
| Recreational, Games room | 8.4328 m x 3.429 m | |
| Bedroom | 3.4798 m x 2.7432 m | |
| Laundry room | 3.6576 m x 1.8542 m | |
| Main level | Living room | 5.4864 m x 3.3528 m |
| Kitchen | 3.5814 m x 2.8448 m | |
| Eating area | 3.581 m x 2.413 m | |
| Bedroom | 3.5052 m x 3.683 m | |
| Bedroom 2 | 2.9464 m x 2.7432 m | |
| Bedroom 3 | 2.8448 m x 2.641 m |
| Features | |||||
|---|---|---|---|---|---|
| Flat site | No Garage | Water meter | |||
| Dryer | Hood Fan | Stove | |||
| Washer | Refrigerator | Central air conditioning | |||
| Fireplace(s) | |||||

































