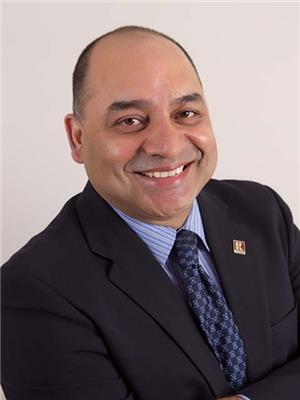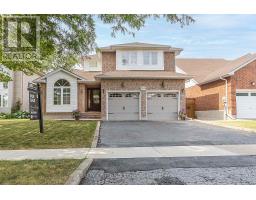415 JANE AVENUE, Oshawa (Northglen), Ontario, CA
Address: 415 JANE AVENUE, Oshawa (Northglen), Ontario
Summary Report Property
- MKT IDE12366506
- Building TypeHouse
- Property TypeSingle Family
- StatusBuy
- Added3 days ago
- Bedrooms3
- Bathrooms3
- Area1100 sq. ft.
- DirectionNo Data
- Added On31 Aug 2025
Property Overview
Beautiful Home In The Desirable Northglen Community Of North Oshawa! Features Finished Basement & Parking For 5 Vehicles. Well-Maintained With A Private, Resort-Style Backyard Offering An Inground Pool (2024 New Liner, Heater & Pump $13K Per Seller), Large Hot Tub (As Is) & Full Stonework Perfect For Family Gatherings & Entertaining. Updated Kitchen With Granite Counters & Backsplash, Walk-Out To Covered Deck Overlooking Pool. Family Room With Gas Fireplace & Convenient Powder Room. Upper Bath With Heated Floors & Glass Shower Doors. Newly Added Full Washroom (Dec 2023) In Lower Level. Spacious Living & Dining Room, Updated Foyer & Insulated Shed Complete This Exceptional Home! An Ideal Choice For First-Time Homebuyers Looking For A Move-In Ready Home With Space To Grow, Entertain, And Enjoy Year-Round Comfort. (id:51532)
Tags
| Property Summary |
|---|
| Building |
|---|
| Land |
|---|
| Level | Rooms | Dimensions |
|---|---|---|
| Basement | Recreational, Games room | 5.08 m x 3.44 m |
| Lower level | Family room | 6.25 m x 2.95 m |
| Main level | Living room | 5.56 m x 4.46 m |
| Dining room | 2.97 m x 2.85 m | |
| Kitchen | 4.98 m x 3.27 m | |
| Upper Level | Primary Bedroom | 4.27 m x 3.02 m |
| Bedroom 2 | 3.84 m x 3.02 m | |
| Bedroom 3 | 2.83 m x 2.74 m |
| Features | |||||
|---|---|---|---|---|---|
| Irregular lot size | Garage | Hot Tub | |||
| Water Heater | Central air conditioning | ||||























































