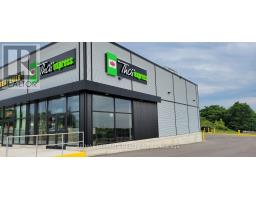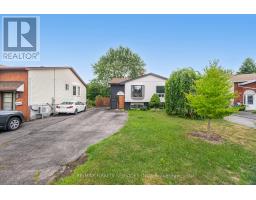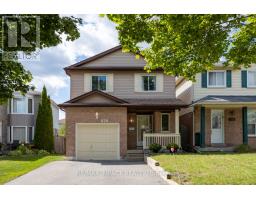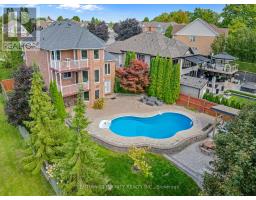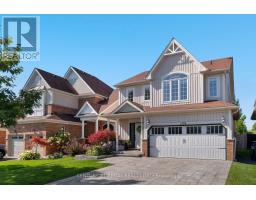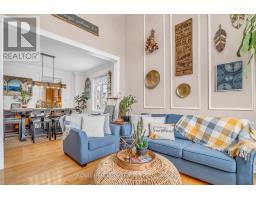1081 KESWICK COURT, Oshawa (Pinecrest), Ontario, CA
Address: 1081 KESWICK COURT, Oshawa (Pinecrest), Ontario
Summary Report Property
- MKT IDE12408373
- Building TypeHouse
- Property TypeSingle Family
- StatusBuy
- Added10 hours ago
- Bedrooms5
- Bathrooms4
- Area2000 sq. ft.
- DirectionNo Data
- Added On17 Sep 2025
Property Overview
This is a home you "must see"!! This executive home has a stately feel as soon as you drive up to it!! Mr. & Mrs. Clean live here!!! Above ground pool gives you a home and cottage all in one. Large Fence Gates gives access to pool and backyard. This All-Brick Multigenerational Home on a Premium Corner Lot is Move-In Ready & Packed with Possibilities. Discover this meticulously maintained, one-owner home nestled on a quiet court in a sought-after community. This property offers enhanced privacy, curb appeal, and space perfect for families who value both comfort and convenience. Many windows give this home a burst of natural light on all levels!! Boasting 5 spacious bedrooms all on the second level, this home is thoughtfully designed and cared for. A Spa like Primary Bedroom ensuite bathroom with deep soaker tub. A private nanny suite on the upper level adds even more flexibility for todays dynamic family needs..The walkout basement features a full kitchen and a 3-piece bathroom, ideal for in-laws, & guests. Enjoy parking for 6 vehicles, including an attached 2-car garage, and take advantage of being walking distance to Schools, School Bus Routes, Shopping, Recreational Centres and all essential amenities. With tasteful finishes throughout the pride of ownership evident in every corner....this home is truly move-in ready.- Drop your furniture and enjoy. Whether youre looking to upsize, accommodate extended family, or invest in a versatile property, this home offers the space, layout, and location to make all possible. Conveniently located with easy access to highway 407, Taunton Road, and 401. (id:51532)
Tags
| Property Summary |
|---|
| Building |
|---|
| Land |
|---|
| Level | Rooms | Dimensions |
|---|---|---|
| Second level | Bedroom 5 | 4.88 m x 3.58 m |
| Bathroom | 3.048 m x 2.6 m | |
| Bathroom | 1.52 m x 287 m | |
| Primary Bedroom | 4.69 m x 4.12 m | |
| Bedroom 2 | 3.58 m x 2.97 m | |
| Bedroom 3 | 2.92 m x 3.32 m | |
| Bedroom 4 | 3.89 m x 2.87 m | |
| Basement | Recreational, Games room | 4.19 m x 8.26 m |
| Kitchen | 3.47 m x 3.81 m | |
| Utility room | 3.93 m x 1.65 m | |
| Other | 4.57 m x 2.35 m | |
| Bathroom | 3.3 m x 1.65 m | |
| Main level | Living room | 4.29 m x 2.97 m |
| Dining room | 4.29 m x 2.97 m | |
| Bathroom | 1.52 m x 1.83 m | |
| Foyer | 2.65 m x 1.62 m | |
| Family room | 4.29 m x 3.28 m | |
| Kitchen | 3.12 m x 3.35 m | |
| Eating area | 2.74 m x 3.35 m | |
| Laundry room | 2.59 m x 1.84 m |
| Features | |||||
|---|---|---|---|---|---|
| Hillside | Irregular lot size | Flat site | |||
| Gazebo | Garage | Water Heater | |||
| Water meter | Dishwasher | Dryer | |||
| Microwave | Stove | Washer | |||
| Refrigerator | Walk out | Central air conditioning | |||
| Fireplace(s) | |||||
















































