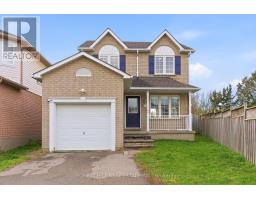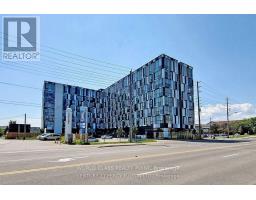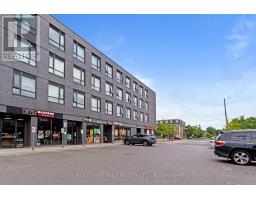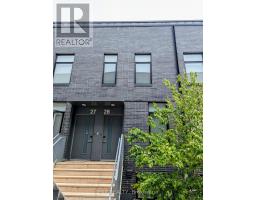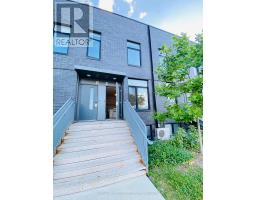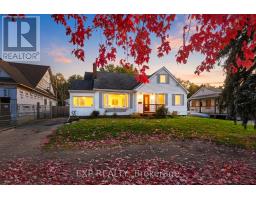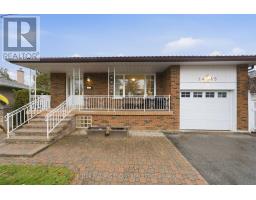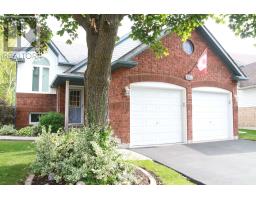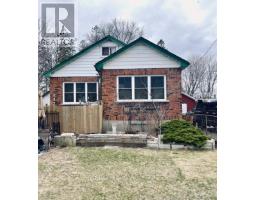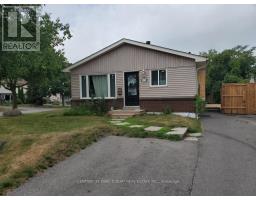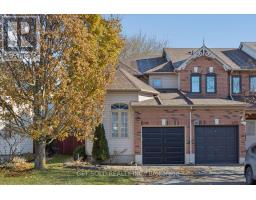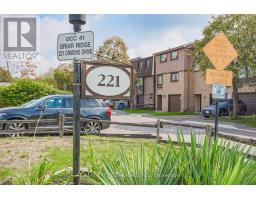49 - 1740 SIMCOE STREET, Oshawa (Samac), Ontario, CA
Address: 49 - 1740 SIMCOE STREET, Oshawa (Samac), Ontario
Summary Report Property
- MKT IDE12399272
- Building TypeRow / Townhouse
- Property TypeSingle Family
- StatusBuy
- Added14 weeks ago
- Bedrooms3
- Bathrooms3
- Area1000 sq. ft.
- DirectionNo Data
- Added On24 Sep 2025
Property Overview
Calling All Investors & First-Time Landlords or Buyers! Low-maintenance property with strong rental potential - Cash Flow Positive today! Opportunity knocks with this end-unit 3-bed, 3-bath townhouse in the heart of University Town in Oshawa, just steps to Ontario Tech University and Durham College. Priced at just right, this bright and functional 1,036 sq ft home is the perfect addition to your investment portfolio or a great entry into real estate income generation. Ideal layout for student housing or shared accommodations, with each bedroom offering privacy and access to a bathroom. Whether you're looking to rent to students or shared tenants, this turnkey opportunity makes becoming a landlord simple and profitable. Steps to transit, shopping, campus amenities & more. Don't miss your chance to own in a high-demand rental hub! **PARKING IS AVAILABLE FOR PURCHASE** (id:51532)
Tags
| Property Summary |
|---|
| Building |
|---|
| Level | Rooms | Dimensions |
|---|---|---|
| Lower level | Bedroom | 8.6 m x 13.4 m |
| Bedroom | 8.7 m x 13.4 m | |
| Main level | Living room | 9.11 m x 12.5 m |
| Kitchen | 9.11 m x 8.5 m | |
| Bedroom | 8.7 m x 18.6 m |
| Features | |||||
|---|---|---|---|---|---|
| In suite Laundry | No Garage | Dishwasher | |||
| Dryer | Stove | Washer | |||
| Window Coverings | Refrigerator | Central air conditioning | |||























