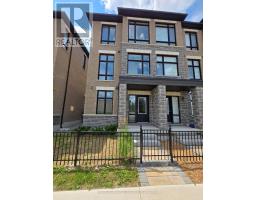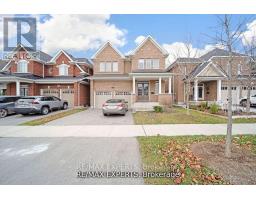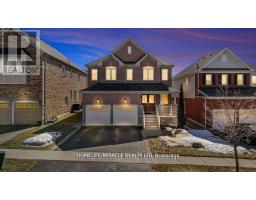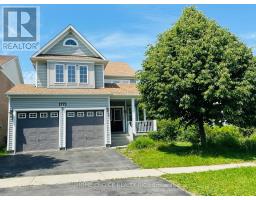760 EAGLE RIDGE DRIVE, Oshawa (Taunton), Ontario, CA
Address: 760 EAGLE RIDGE DRIVE, Oshawa (Taunton), Ontario
Summary Report Property
- MKT IDE12358151
- Building TypeHouse
- Property TypeSingle Family
- StatusBuy
- Added2 weeks ago
- Bedrooms5
- Bathrooms3
- Area1500 sq. ft.
- DirectionNo Data
- Added On22 Aug 2025
Property Overview
Lovingly maintained and updated 2 + 3 bdrm bungalow with walk out sunfilled basement & also another separate entrance via stairs from inside the garage! Amazing quiet street & located right across from a forest. Step out your front door & enjoy nature and the views of the trees. The lower level is expansive with 3 bedrooms, 3 pc bathroom, rough in for kitchen, storage room/office, gas fireplace, cold cellar, patio doors to back yard. The main floor grand entrance welcomes you to a spacious foyer & mudroom, main floor laundry and inside garage access. Open living & dining room with coffered ceilings and French doors to kitchen with island, walk in pantry & walk-out to deck. Main floor family room boasts gas fireplace & hardwood floors. 2 bedrooms & 2 bathrooms on the upper level. California shutters. Furnace & hot water tank (both owned) 2024, roof shingles approx 8-10 years. Close to 407 for a better commute, (currently no charge to use to east of Pickering). Covered front porch, fenced back yard with raspberry & blackberry bushes! (id:51532)
Tags
| Property Summary |
|---|
| Building |
|---|
| Land |
|---|
| Level | Rooms | Dimensions |
|---|---|---|
| Basement | Bedroom 4 | 3.15 m x 4.01 m |
| Bedroom 5 | 3.89 m x 3.15 m | |
| Cold room | 2.06 m x 6.25 m | |
| Recreational, Games room | 8.41 m x 7.75 m | |
| Bedroom 3 | 3.25 m x 4.01 m | |
| Ground level | Kitchen | 4.37 m x 3.91 m |
| Eating area | 4.57 m x 2.95 m | |
| Dining room | 6.4 m x 3.73 m | |
| Living room | 6.4 m x 3.73 m | |
| Family room | 5.41 m x 3.96 m | |
| Primary Bedroom | 4.83 m x 3.66 m | |
| Bedroom 2 | 3.66 m x 3.18 m | |
| Laundry room | 1.65 m x 2.44 m |
| Features | |||||
|---|---|---|---|---|---|
| Attached Garage | Garage | Garage door opener remote(s) | |||
| Water Heater | Dishwasher | Dryer | |||
| Garage door opener | Hood Fan | Stove | |||
| Washer | Window Coverings | Refrigerator | |||
| Separate entrance | Walk out | Central air conditioning | |||
| Fireplace(s) | |||||



















































