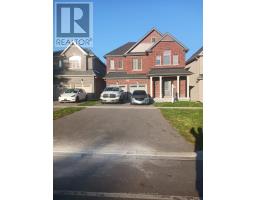(MAIN+ 2ND FLOOR) - 1270 HARLSTONE CRESCENT, Oshawa (Taunton), Ontario, CA
Address: (MAIN+ 2ND FLOOR) - 1270 HARLSTONE CRESCENT, Oshawa (Taunton), Ontario
Summary Report Property
- MKT IDE12254731
- Building TypeHouse
- Property TypeSingle Family
- StatusRent
- Added1 days ago
- Bedrooms3
- Bathrooms3
- AreaNo Data sq. ft.
- DirectionNo Data
- Added On23 Aug 2025
Property Overview
Spacious & Bright Detached Home for Lease Prime Oshawa Location!Discover this gorgeous, sun-filled 2-storey detached home (main & second floor) offering over 2,500 sq. ft. of elegant living space. Featuring 3 large bedrooms, 3 bathrooms, 3-car parking, and a fully fenced backyard perfect for family living in a peaceful, family-friendly neighbourhood near Grandview St. N & Woodstream AveEnjoy unbeatable convenience with quick access to Hwy 407, Cineplex, public transit, hospitals, parks, schools, banks, Durham College, Ontario Tech University (UOIT), Oshawa Centre, golf courses, grocery stores, big box retailers, and the new shopping mall everything you need is just minutes away!Available for immediate lease don't miss this exceptional opportunity! (id:51532)
Tags
| Property Summary |
|---|
| Building |
|---|
| Level | Rooms | Dimensions |
|---|---|---|
| Second level | Primary Bedroom | 4.87 m x 3.96 m |
| Bedroom 2 | 3.84 m x 3.06 m | |
| Bedroom 3 | 3.53 m x 3.06 m | |
| Main level | Foyer | 2.25 m x 4.56 m |
| Living room | 5.18 m x 3.53 m | |
| Kitchen | 7.54 m x 3.35 m | |
| Dining room | 7.54 m x 3.35 m | |
| Family room | 4.87 m x 3.35 m |
| Features | |||||
|---|---|---|---|---|---|
| Carpet Free | Garage | Garage door opener remote(s) | |||
| Dishwasher | Dryer | Hood Fan | |||
| Stove | Washer | Window Coverings | |||
| Refrigerator | Central air conditioning | Fireplace(s) | |||































