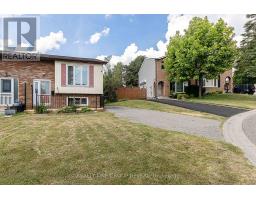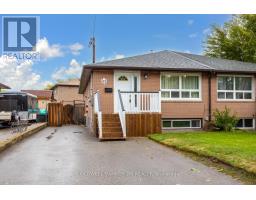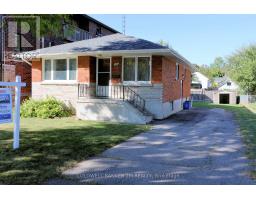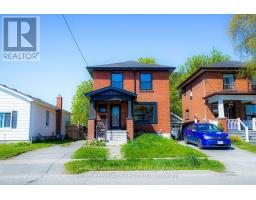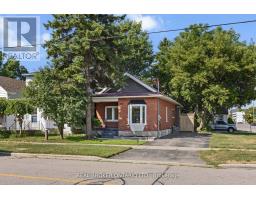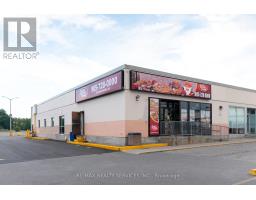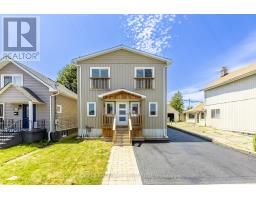130 CABOT STREET, Oshawa (Vanier), Ontario, CA
Address: 130 CABOT STREET, Oshawa (Vanier), Ontario
Summary Report Property
- MKT IDE12348919
- Building TypeDuplex
- Property TypeMulti-family
- StatusBuy
- Added3 weeks ago
- Bedrooms5
- Bathrooms2
- Area1100 sq. ft.
- DirectionNo Data
- Added On22 Aug 2025
Property Overview
Amazing Opportunity: Turn-Key Legal Duplex in Oshawa! Discover a smart investment or perfect multi-generational home in this fully legal, registered two-unit dwelling. This property offers incredible flexibility to suit your needs: live in one unit and rent the other, rent both for maximum income, or accommodate a large family. Financial Advantage: Potential rental income from $1,700 to $2,600 per unit. Prime Location: Just a short walk to Oshawa Shopping Centre and minutes from Highway 401 via Stevenson Road. Fully Upgraded: Renovated approximately 10 years ago with major updates including a 200 amp service, owned hot water tank, new eaves and downspouts, backflow preventer, and a wrapped basement. Seamless Living: All mechanicals and laundry are conveniently located in a shared common room for easy access for both units. (id:51532)
Tags
| Property Summary |
|---|
| Building |
|---|
| Level | Rooms | Dimensions |
|---|---|---|
| Basement | Kitchen | 2.77 m x 3.35 m |
| Primary Bedroom | 4.14 m x 3.35 m | |
| Bedroom 2 | 2.82 m x 3.35 m | |
| Bathroom | 2.03 m x 1.73 m | |
| Laundry room | 2.74 m x 3.53 m | |
| Cold room | 0.99 m x 2.36 m | |
| Living room | 5.18 m x 3.35 m | |
| Dining room | 5.18 m x 3.35 m | |
| Main level | Living room | 5.08 m x 3.43 m |
| Dining room | 5.08 m x 5.08 m | |
| Kitchen | 3.05 m x 3.43 m | |
| Eating area | 2.74 m x 3.43 m | |
| Primary Bedroom | 3.18 m x 3.71 m | |
| Bedroom 2 | 3.05 m x 3.43 m | |
| Bedroom 3 | 3 m x 3.15 m | |
| Bedroom | 2.16 m x 2.34 m |
| Features | |||||
|---|---|---|---|---|---|
| No Garage | Dishwasher | Dryer | |||
| Water Heater | Microwave | Two stoves | |||
| Washer | Two Refrigerators | Apartment in basement | |||
| Separate entrance | |||||

































