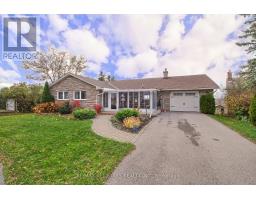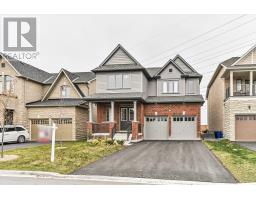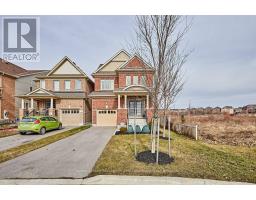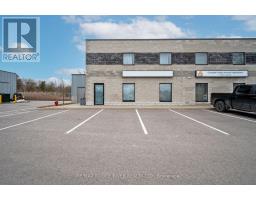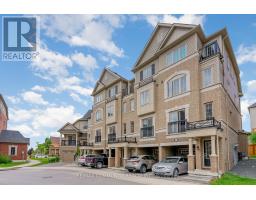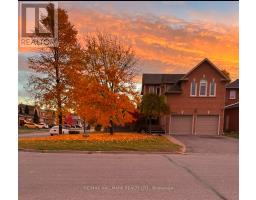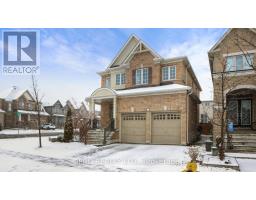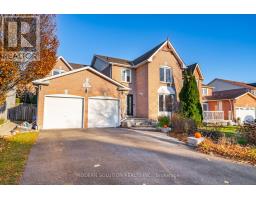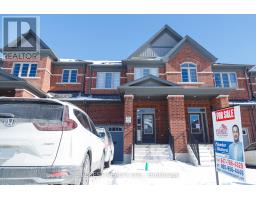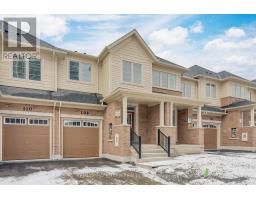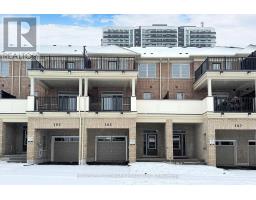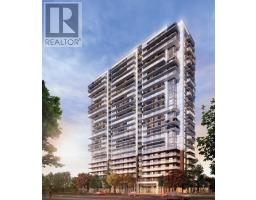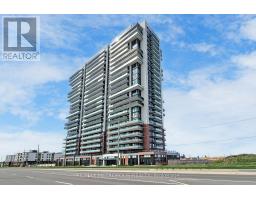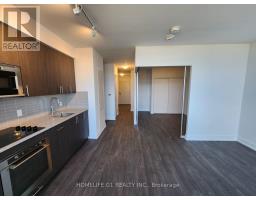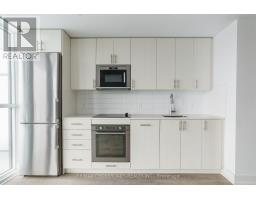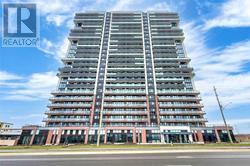1380 KLONDIKE CRT, Oshawa, Ontario, CA
Address: 1380 KLONDIKE CRT, Oshawa, Ontario
Summary Report Property
- MKT IDE8073636
- Building TypeHouse
- Property TypeSingle Family
- StatusBuy
- Added10 weeks ago
- Bedrooms4
- Bathrooms4
- Area0 sq. ft.
- DirectionNo Data
- Added On16 Feb 2024
Property Overview
Welcome to 1380 Klondike Court located in sought after North Oshawa! This elegant 2174 sf new home built by the renowned builder Fieldgate Homes is located on a quiet family friendly court just minutes to the 407, transit, schools & amenities. The interior has been finished with the modern family in mind and offers a spacious floor plan with large living areas. A double door entry welcomes you to a sunken foyer, step up into the open concept living/dining room with gleaming hardwood flooring & coffered ceiling. An abundance of windows provide plenty of natural light throughout. The family sized kitchen offers stainless steel appliances & a large centre island w/breakfast bar overlooking the family room. Two of this homes four bedrooms have ensuites & walk-in closets while the other two share a semi-ensuite. Like any new home, this one simply awaits your special finishing touch!**** EXTRAS **** Garage entry to home. Fieldgate's Gemini Model w/Tarion Warranty. Situated in a vibrant & growing community! Possible to fit 2 small cars in the driveway. (id:51532)
Tags
| Property Summary |
|---|
| Building |
|---|
| Level | Rooms | Dimensions |
|---|---|---|
| Second level | Primary Bedroom | 3.96 m x 5.12 m |
| Bedroom 2 | 3.04 m x 3.96 m | |
| Bedroom 3 | 3.44 m x 3.23 m | |
| Bedroom 4 | 2.74 m x 3.04 m | |
| Main level | Foyer | Measurements not available |
| Living room | 3.5 m x 5.79 m | |
| Dining room | 3.5 m x 5.79 m | |
| Kitchen | 3.13 m x 3.65 m | |
| Eating area | 3.13 m x 2.74 m | |
| Family room | 3.35 m x 4.84 m |
| Features | |||||
|---|---|---|---|---|---|
| Garage | |||||





























