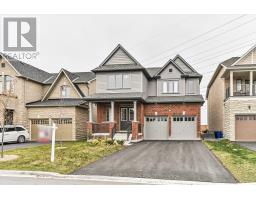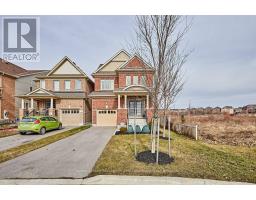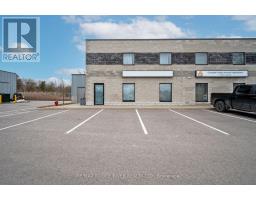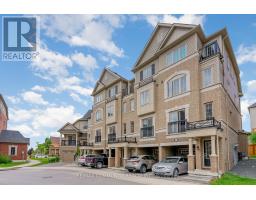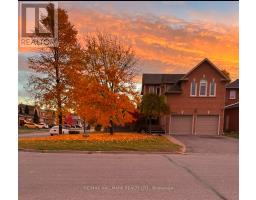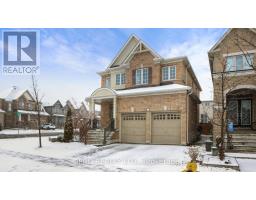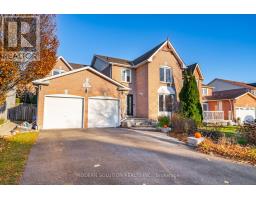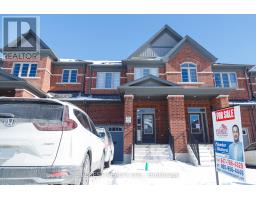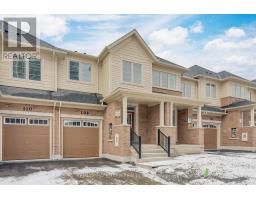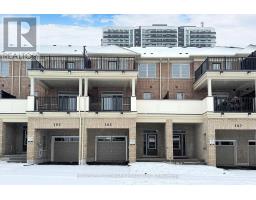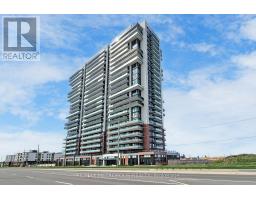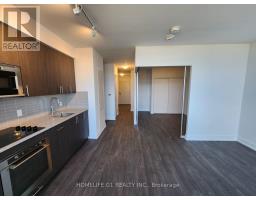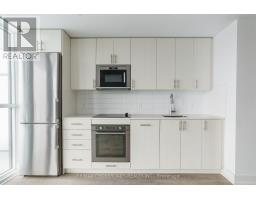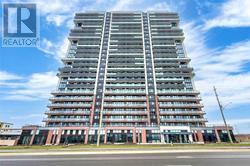241 VERDUN RD, Oshawa, Ontario, CA
Address: 241 VERDUN RD, Oshawa, Ontario
3 Beds1 Baths0 sqftStatus: Buy Views : 270
Price
$749,000
Summary Report Property
- MKT IDE8066104
- Building TypeHouse
- Property TypeSingle Family
- StatusBuy
- Added10 weeks ago
- Bedrooms3
- Bathrooms1
- Area0 sq. ft.
- DirectionNo Data
- Added On14 Feb 2024
Property Overview
Welcome To 241 Verdun Road. Great Detached Bungalow w/ Freshly Painted Exterior. New Front Landscaping & Pathway. Step Inside To This Three Bedroom, 1 Bath, Open Concept Main Living Area w/ Updated Luxury Vinyl Flooring, Backsplash, Refinished Cabinetry In The Kitchen & Fresh Paint Throughout. Large Primary Bedroom Overlooking The Backyard/Deck. Two Other Decent Sized Bedrooms. Back Out Into The Main Area Mudroom w/ Private Side Entrance Leading Out To The Large Backyard. Enjoy The Backyard On The Custom Deck w/ Privacy Wall.**** EXTRAS **** Great Central Location, Close To All Amenities, Schools, Shoppings, Public Transit, Restaurants & More. (id:51532)
Tags
| Property Summary |
|---|
Property Type
Single Family
Building Type
House
Storeys
1
Community Name
Central
Title
Freehold
Land Size
40.04 x 135.13 FT
| Building |
|---|
Bedrooms
Above Grade
3
Bathrooms
Total
3
Interior Features
Basement Type
N/A (Unfinished)
Building Features
Style
Detached
Architecture Style
Bungalow
Heating & Cooling
Cooling
Central air conditioning
Heating Type
Forced air
Utilities
Utility Type
Sewer(Installed),Natural Gas(Installed),Electricity(Installed),Cable(Installed)
Exterior Features
Exterior Finish
Brick, Vinyl siding
Parking
Total Parking Spaces
3
| Level | Rooms | Dimensions |
|---|---|---|
| Main level | Living room | Measurements not available |
| Kitchen | Measurements not available | |
| Bedroom | Measurements not available | |
| Bedroom 2 | Measurements not available | |
| Bedroom 3 | Measurements not available | |
| Mud room | Measurements not available |
| Features | |||||
|---|---|---|---|---|---|
| Central air conditioning | |||||





















