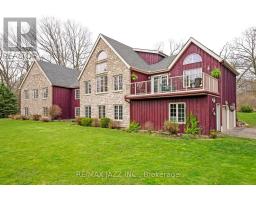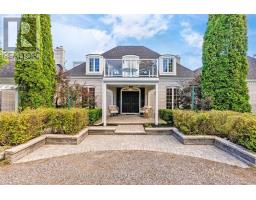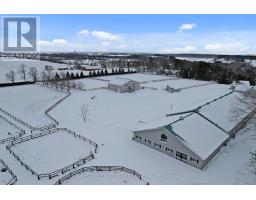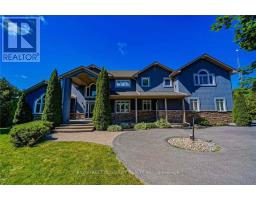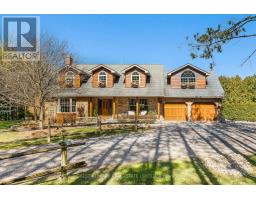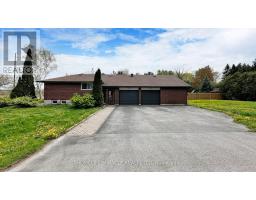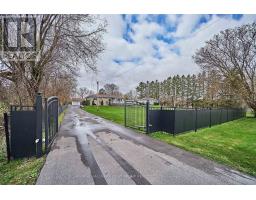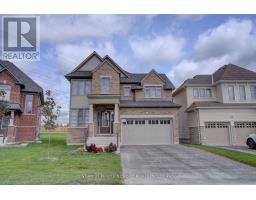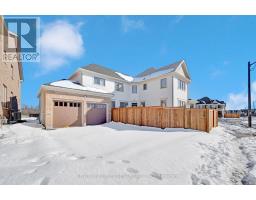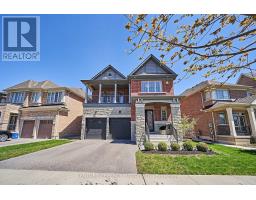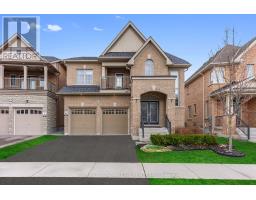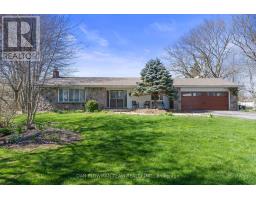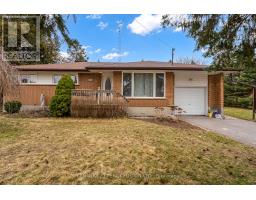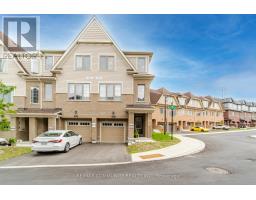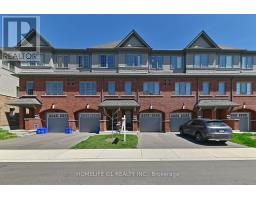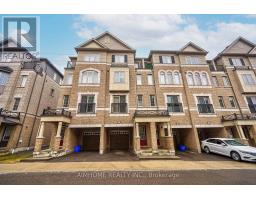330 OKANAGAN PATH, Oshawa, Ontario, CA
Address: 330 OKANAGAN PATH, Oshawa, Ontario
Summary Report Property
- MKT IDE8091666
- Building TypeRow / Townhouse
- Property TypeSingle Family
- StatusBuy
- Added1 weeks ago
- Bedrooms3
- Bathrooms3
- Area0 sq. ft.
- DirectionNo Data
- Added On08 May 2024
Property Overview
****Welcome to your dream home! A beautiful brand new 2-storey end townhouse offers absolutely modern living at its finest. With 3 bedrooms and 3 bathrooms, this spacious and elegant home is filled with natural light. The main floor features an open-concept living space with both a living and family room, perfect for entertaining. The beautiful kitchen adds to the allure of the home. The main level boasts 9 ft ceilings and pot lights throughout, Spanning approximately 2000 sq.ft, this townhouse offer ample space for comfortable living. The premium laminate flooring adds a touch of sophistication to the interior. The property is situated in a highly convenient location, with essential amenities just steps away. Parks, schools, highway 401/412/407, and the Oshawa Go station are all easily accessible, providing convenience and connectivity. Don't miss out on the opportunity to make this exceptional property your new home. unfinished basement great area can used for storage. **** EXTRAS **** Upgrades worth more than 20k including quartz kitchen counter top, frameless shower glass & brand new laminate flooring. (id:51532)
Tags
| Property Summary |
|---|
| Building |
|---|
| Level | Rooms | Dimensions |
|---|---|---|
| Second level | Primary Bedroom | 3.5 m x 4.96 m |
| Bedroom 2 | 2.67 m x 3.35 m | |
| Bedroom 3 | 2.67 m x 4.57 m | |
| Laundry room | Measurements not available | |
| Bathroom | Measurements not available | |
| Main level | Kitchen | 3.05 m x 3.47 m |
| Bathroom | Measurements not available | |
| Dining room | 4.3 m x 4.96 m | |
| Family room | 3.1 m x 5.61 m | |
| Bathroom | 2.34 m x 3.35 m | |
| Bathroom | Measurements not available |
| Features | |||||
|---|---|---|---|---|---|
| Attached Garage | Central air conditioning | ||||































