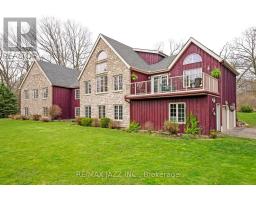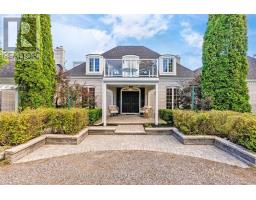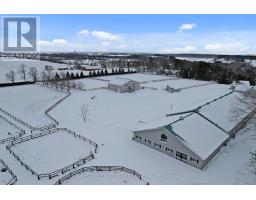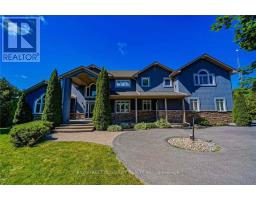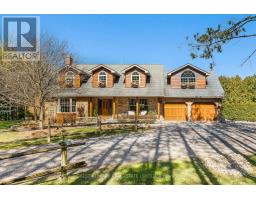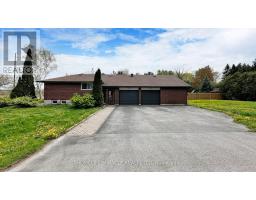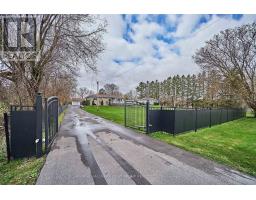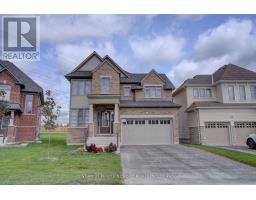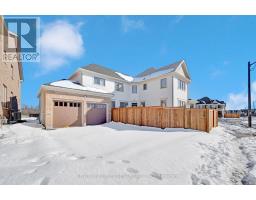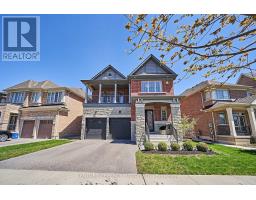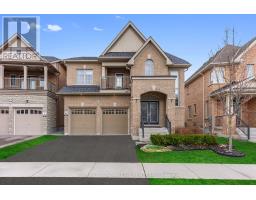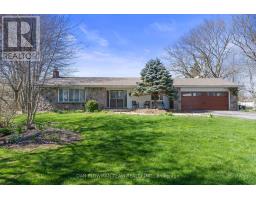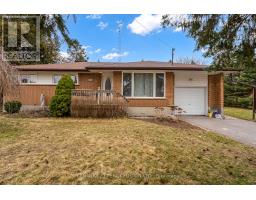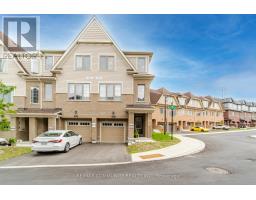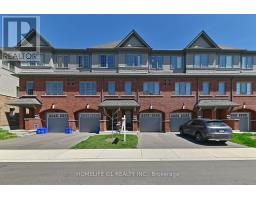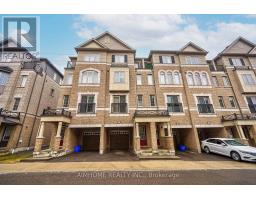#347 -2370 CHEVRON PRINCE PATH, Oshawa, Ontario, CA
Address: #347 -2370 CHEVRON PRINCE PATH, Oshawa, Ontario
Summary Report Property
- MKT IDE8100954
- Building TypeRow / Townhouse
- Property TypeSingle Family
- StatusBuy
- Added1 weeks ago
- Bedrooms4
- Bathrooms3
- Area0 sq. ft.
- DirectionNo Data
- Added On07 May 2024
Property Overview
**Priced To Sell!** This THOMPSON model townhouse is shy of 1900 sq ft. The spacious open concept 5 year new Townhome located in the highly desirable Windfields community is conveniently located, just minutes from Durham College, Ontario Tech, Costco, Groceries, Hwy 407, and steps to public transit! This home have a very functional layout offering 4 large bedrooms, 2 full washrooms, a powder room, and a large storage room on the ground floor. This location offers plenty of room to grow a family or perfectly located as an investment property. Easily attract tenants for great rental rates! Tenant Willing To Stay Or Vacate. Don't sleep on this thriving area as it develops more and more! Get in while it's still affordable. **** EXTRAS **** Property Sold As-Is. Easy Access to Hwy 412 & 407 making for an easy commute. Tons of rental demand from students at Durham College/Ontario Tech (id:51532)
Tags
| Property Summary |
|---|
| Building |
|---|
| Level | Rooms | Dimensions |
|---|---|---|
| Second level | Bedroom | 4.2 m x 3.4 m |
| Bedroom 2 | 4.2 m x 3.4 m | |
| Bathroom | Measurements not available | |
| Third level | Bedroom 3 | 2.9 m x 3.3 m |
| Bedroom 4 | 4.3 m x 3.8 m | |
| Bathroom | Measurements not available | |
| Main level | Kitchen | 3 m x 3.3 m |
| Living room | 4.3 m x 6.4 m | |
| Dining room | 4.3 m x 6.4 m |
| Features | |||||
|---|---|---|---|---|---|
| Conservation/green belt | Balcony | Attached Garage | |||
| Visitor Parking | Central air conditioning | Visitor Parking | |||






































