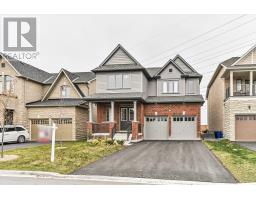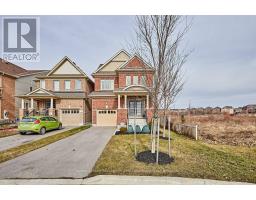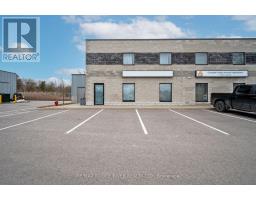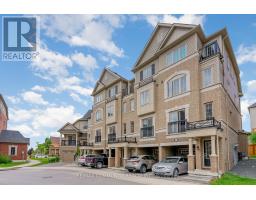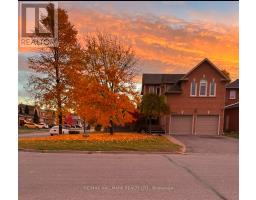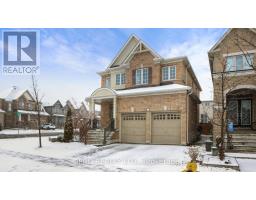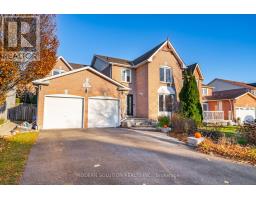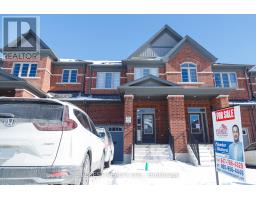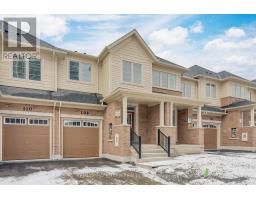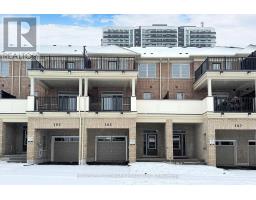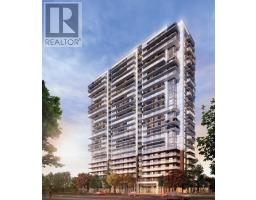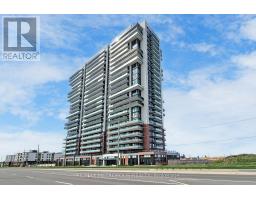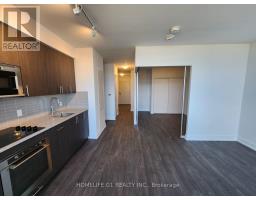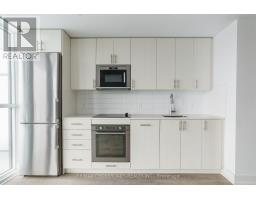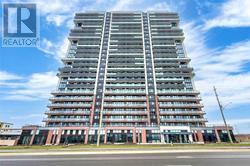Property Overview
Custom built Solid Brick 3+2 Bedroom Bungalow set on a Quiet Cul-de-Sac* Huge South Facing 75 Feet Wide Treed Lot * Main Floor Features Spacious Bright & Inviting Living & Dining Room with Luxury Vinyl Floors & Oversized Windows * Renovated Eat-in Kitchen with Brand New Stainless Steel Appliances, Under Cabinet Lighting, Ceramic Backsplash & Floors * 3 Nicely Sized Bedrooms with Luxury Vinyl Floors, closets & Large Windows * Finished Basement with Above Grade Windows & Separate Rear Entrance * Large Recreation Room with Vinyl Flooring & Pot Lighting * 2 Very Spacious Bedrooms with Broadloom & Pot Lighting * 3 pce Bath * Laundry & Furnace Room * Large Garage * Walk to School, Parks, Transit * Minutes to 401, Restaurants and Shopping ***** EXTRAS **** Updates:SS Kit Appliances (2024), ELF's (2024)*Freshly Painted (2024)*Luxury Vinyl Flooring-Main Flr (2023) *Bsmt Vinyl Flrs/Brdlm (2023) *Shingles (2017) *Renovated Kit (2011) *Bsmt (2012) *Gas Furnace (2010)*Upgraded Electrical Panel 2010 (id:51532)
Tags









































