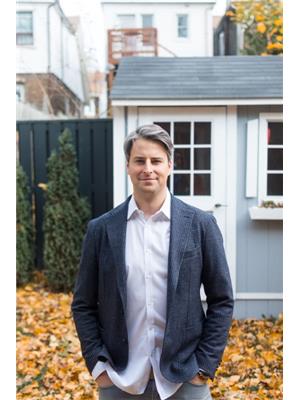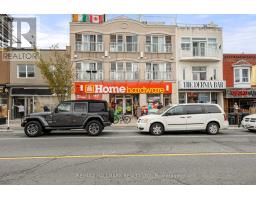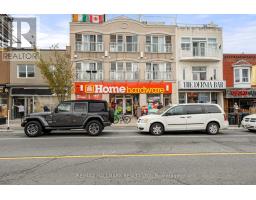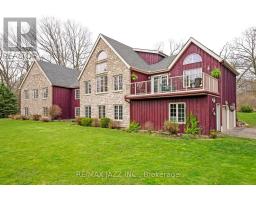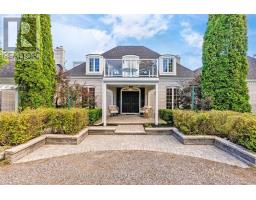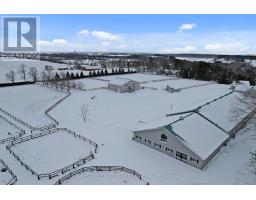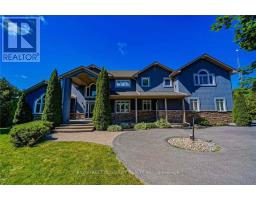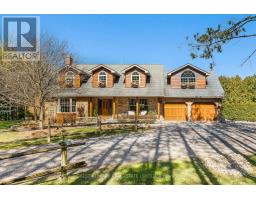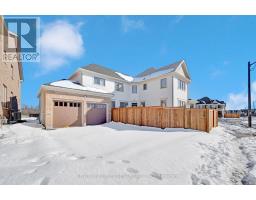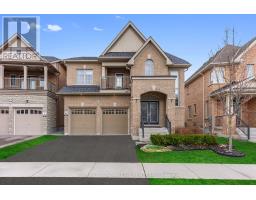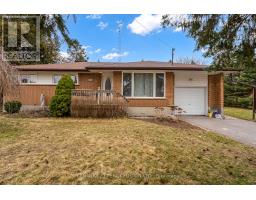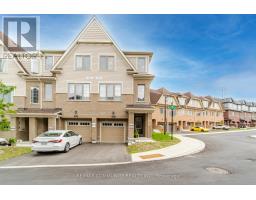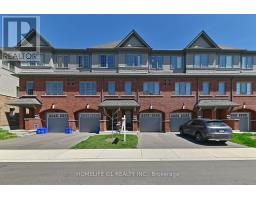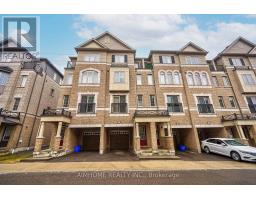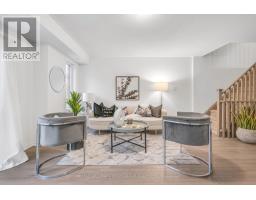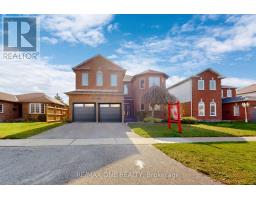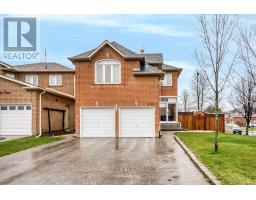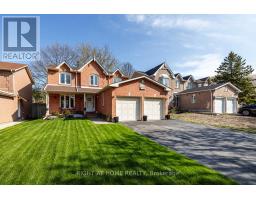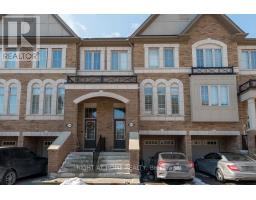#62 -1333 MARY ST N, Oshawa, Ontario, CA
Address: #62 -1333 MARY ST N, Oshawa, Ontario
Summary Report Property
- MKT IDE8322572
- Building TypeRow / Townhouse
- Property TypeSingle Family
- StatusBuy
- Added3 weeks ago
- Bedrooms3
- Bathrooms1
- Area0 sq. ft.
- DirectionNo Data
- Added On09 May 2024
Property Overview
Welcome to your new home in Oshawa! This charming 3-bedroom, 1-bathroom condo townhouse offers a perfect blend of modern comforts and cozy living. Step inside and be greeted by the inviting open living room, flooded with natural light from two floor-to-ceiling windows, creating a bright and airy atmosphere for relaxing or entertaining. The spacious kitchen is a chef's dream, featuring stainless steel appliances and contemporary finishes, making meal preparation a delight. Unwind in the roomy primary bedroom, complete with a convenient walk-in closet and plush broadloom carpeting underfoot for added comfort. Two secondary bedrooms offer versatility for a growing family or hosting guests. Downstairs, the partially finished basement provides endless possibilities. Whether you envision a cozy family room for movie nights or a vibrant rec room for game days, this space is yours to customize to your heart's content. Step outside to the cozy yard area, a perfect spot for a small garden or enjoying the outdoors in privacy. Conveniently located, this property is just steps away from shopping, gyms, and North Oshawa Park. Don't miss out on this excellent value home! (id:51532)
Tags
| Property Summary |
|---|
| Building |
|---|
| Level | Rooms | Dimensions |
|---|---|---|
| Second level | Primary Bedroom | 2.91 m x 5.68 m |
| Bedroom 2 | 2.44 m x 4.52 m | |
| Bedroom 3 | 2.4 m x 3.9 m | |
| Basement | Recreational, Games room | 3.27 m x 6 m |
| Laundry room | 2.71 m x 6.11 m | |
| Main level | Kitchen | 2.69 m x 3.9 m |
| Living room | 3.46 m x 6.17 m |
| Features | |||||
|---|---|---|---|---|---|
| Central air conditioning | Visitor Parking | ||||


























