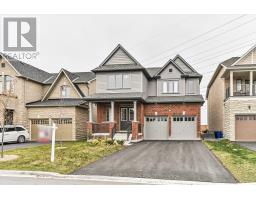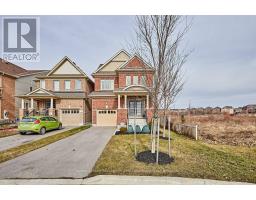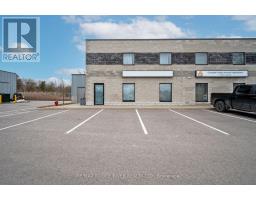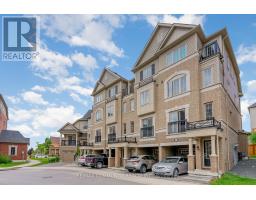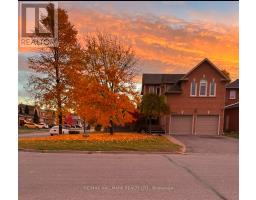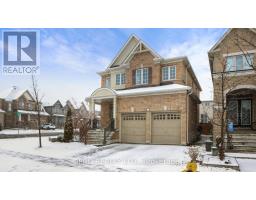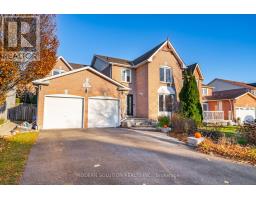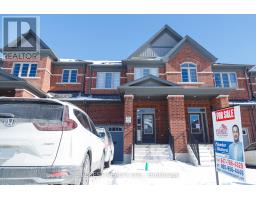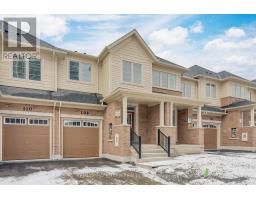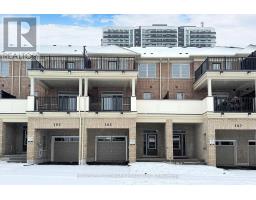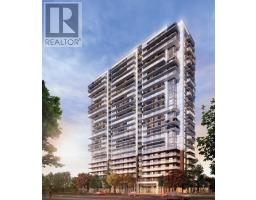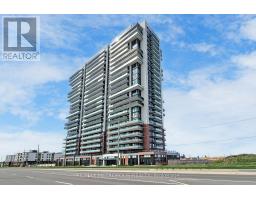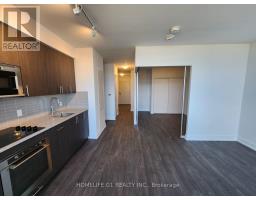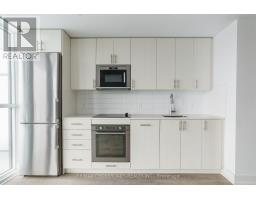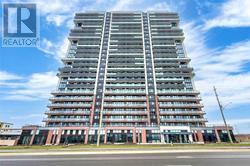870 PARKLANE AVE, Oshawa, Ontario, CA
Address: 870 PARKLANE AVE, Oshawa, Ontario
Summary Report Property
- MKT IDE8069856
- Building TypeHouse
- Property TypeSingle Family
- StatusBuy
- Added10 weeks ago
- Bedrooms3
- Bathrooms2
- Area0 sq. ft.
- DirectionNo Data
- Added On15 Feb 2024
Property Overview
Discover the allure of this captivating 1-3/4 storey home nestled in the heart of Eastdale. Built in the 1950's this charming residence sits on a massive 79' x 150' corner lot on the mature and tranquil Parklane Avenue, offering a timeless blend of character and convenience. With updates throughout, the main floor bedroom can also be utilized as a home office. The fully finished basement has a separate entrance, options are plentiful. Hardwood flooring on the main level, while laminate adorns the second floor and basement for easy maintenance. The property features a 1.5-car detached garage and a paved driveway with space for 6 vehicles, ensuring ample parking for you and your guests. The outdoor space is a haven with the expansive lot providing a sense of privacy and room to enjoy the outdoors. Beyond the immediate comforts, this property holds incredible potential for expansion and investment. The corner location presents an opportunity to sever.**** EXTRAS **** Situated in proximity to schools, parks, and walking trails, the location caters to a family-friendly lifestyle. Commuters will appreciate the easy access to the 400 highways. (id:51532)
Tags
| Property Summary |
|---|
| Building |
|---|
| Level | Rooms | Dimensions |
|---|---|---|
| Second level | Bedroom 2 | Measurements not available |
| Bedroom 3 | Measurements not available | |
| Bathroom | Measurements not available | |
| Basement | Den | Measurements not available |
| Laundry room | Measurements not available | |
| Bathroom | Measurements not available | |
| Utility room | Measurements not available | |
| Main level | Foyer | Measurements not available |
| Dining room | Measurements not available | |
| Kitchen | Measurements not available | |
| Family room | Measurements not available | |
| Bedroom | Measurements not available |
| Features | |||||
|---|---|---|---|---|---|
| Level lot | Conservation/green belt | Detached Garage | |||
| Separate entrance | Central air conditioning | ||||



