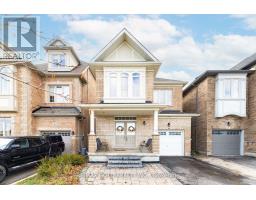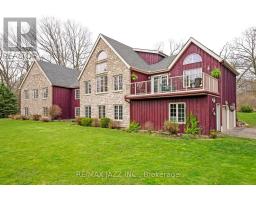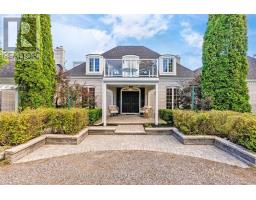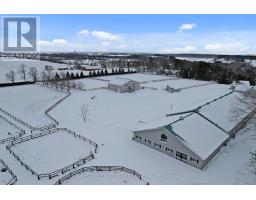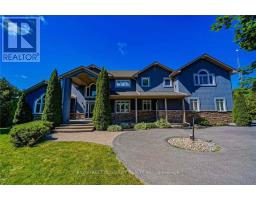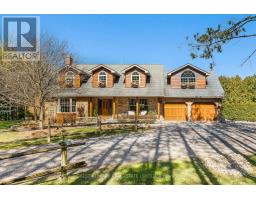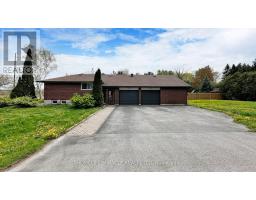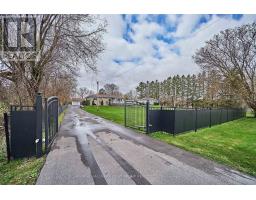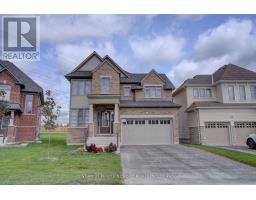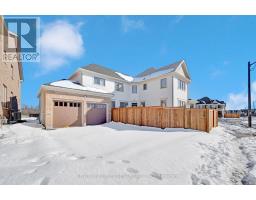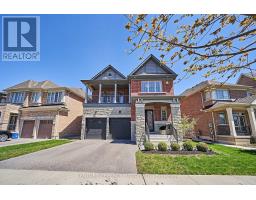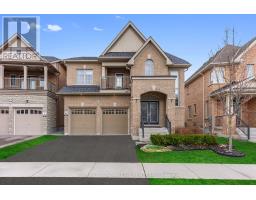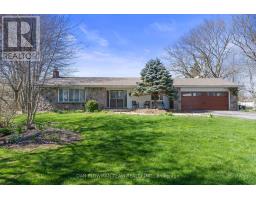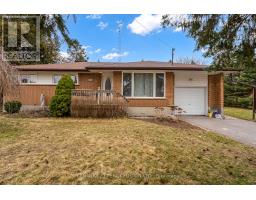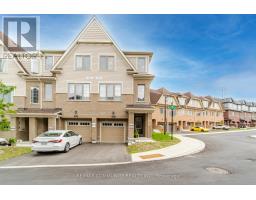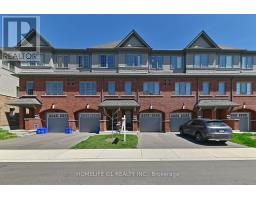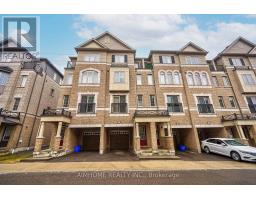992 WRENWOOD DR, Oshawa, Ontario, CA
Address: 992 WRENWOOD DR, Oshawa, Ontario
7 Beds4 Baths0 sqftStatus: Buy Views : 592
Price
$1,250,000
Summary Report Property
- MKT IDE8306040
- Building TypeHouse
- Property TypeSingle Family
- StatusBuy
- Added2 weeks ago
- Bedrooms7
- Bathrooms4
- Area0 sq. ft.
- DirectionNo Data
- Added On04 May 2024
Property Overview
Welcome to your dream home! This spacious property features 4 bedrooms and 4 bathrooms on the main level. With separate entrance a fully finished basement with 3 bedrooms and 2 bathrooms. Enjoy the open-concept layout, gourmet kitchen, library with french doors, huge den for your home office and luxurious master suite. Located in desirable Taunton neighbourhood, this home is perfect for entertaining and comfortable living. Don't miss out - schedule your showing today! (id:51532)
Tags
| Property Summary |
|---|
Property Type
Single Family
Building Type
House
Storeys
2
Community Name
Taunton
Title
Freehold
Land Size
39.4 x 113.28 FT
Parking Type
Attached Garage
| Building |
|---|
Bedrooms
Above Grade
4
Below Grade
3
Bathrooms
Total
7
Interior Features
Basement Features
Separate entrance
Basement Type
N/A (Finished)
Building Features
Style
Detached
Heating & Cooling
Cooling
Central air conditioning
Heating Type
Forced air
Exterior Features
Exterior Finish
Brick
Parking
Parking Type
Attached Garage
Total Parking Spaces
6
| Level | Rooms | Dimensions |
|---|---|---|
| Second level | Primary Bedroom | 5.3 m x 4.11 m |
| Bedroom 2 | 4.35 m x 3.35 m | |
| Bedroom 3 | 4.45 m x 3.35 m | |
| Bedroom 4 | 4.28 m x 3.4 m | |
| Study | 4.26 m x 2.13 m | |
| Main level | Foyer | 1 m x 1 m |
| Living room | 4.98 m x 3.5 m | |
| Library | 3.65 m x 3.05 m | |
| Dining room | 3.65 m x 3.65 m | |
| Family room | 4.98 m x 4.72 m | |
| Kitchen | 3.65 m x 3.35 m |
| Features | |||||
|---|---|---|---|---|---|
| Attached Garage | Separate entrance | Central air conditioning | |||










































