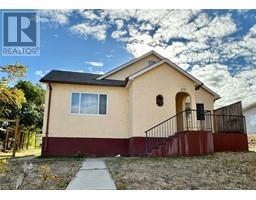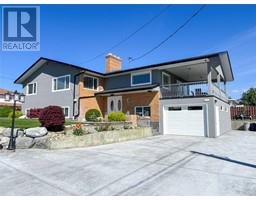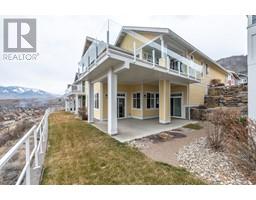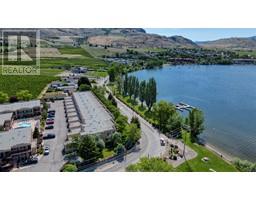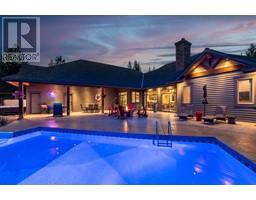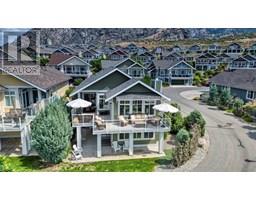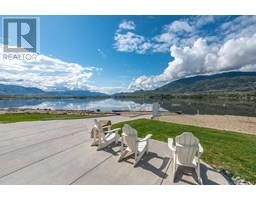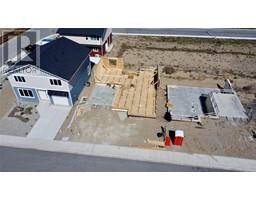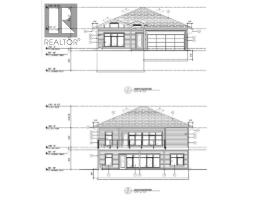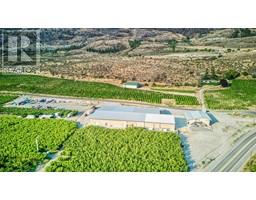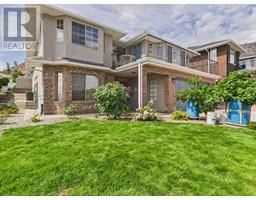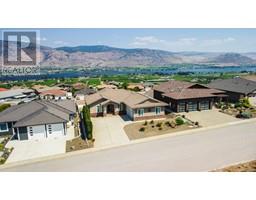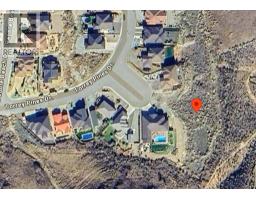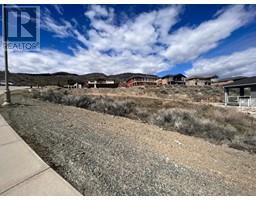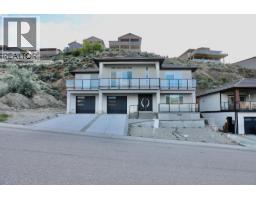19 FINCH Crescent Osoyoos, Osoyoos, British Columbia, CA
Address: 19 FINCH Crescent, Osoyoos, British Columbia
Summary Report Property
- MKT ID10353175
- Building TypeHouse
- Property TypeSingle Family
- StatusBuy
- Added6 weeks ago
- Bedrooms5
- Bathrooms4
- Area5557 sq. ft.
- DirectionNo Data
- Added On23 Jun 2025
Property Overview
LOCATION! LOCATION! LOCATION! Quiet neighborhood, great location, right in downtown Osoyoos, WALKING DISTANCE to the LAKE, the BEACH, and all other amenities. Extra-spacious, high quality newer home, completely re-build in 2009, by reputable builder Mark Koffler, features lots of ""extra's"" like 2 high efficiency (96%) furnaces, 2 heat pumps, gas outlets on all 3 decks for BBQ or heaters, instant hot water on all taps, tandem 40ft long garage and separate RV/boat parking plus additional parking. The main level features a spacious foyer, an expansive living room, dining room and kitchen with gas stove, walk-in pantry, island and water purification system, and a guest bedroom. The master bedroom with fireplace, en-suite, walk-in closet & private deck, plus 2 more bedrooms and an extra bathroom, are all on the upper level. The lower level, ideal for an in-law suite, features a spacious family room with gas fireplace, large rec room and another guest bdrm, bathroom, and mechanical room. (id:51532)
Tags
| Property Summary |
|---|
| Building |
|---|
| Level | Rooms | Dimensions |
|---|---|---|
| Second level | Pantry | 9'0'' x 5'0'' |
| Living room | 13'9'' x 20'5'' | |
| Kitchen | 16'9'' x 13'9'' | |
| Dining room | 12'0'' x 14'3'' | |
| Bedroom | 12'5'' x 11'10'' | |
| 4pc Bathroom | Measurements not available | |
| Third level | Other | 9'3'' x 6'1'' |
| Primary Bedroom | 13'9'' x 25'5'' | |
| 5pc Ensuite bath | Measurements not available | |
| Bedroom | 11'7'' x 11'6'' | |
| Bedroom | 7'8'' x 7'5'' | |
| 4pc Bathroom | Measurements not available | |
| Main level | Utility room | 12'8'' x 16'3'' |
| Recreation room | 22'0'' x 12'7'' | |
| Family room | 22'0'' x 11'5'' | |
| Bedroom | 10'7'' x 10'5'' | |
| 4pc Bathroom | Measurements not available |
| Features | |||||
|---|---|---|---|---|---|
| Level lot | See remarks | Attached Garage(2) | |||
| Refrigerator | Dishwasher | Dryer | |||
| Range - Gas | Microwave | Washer | |||
| Water softener | Central air conditioning | ||||







































