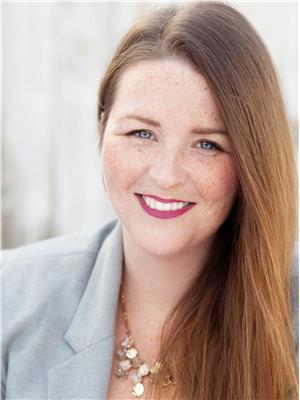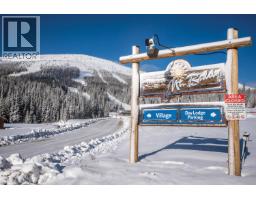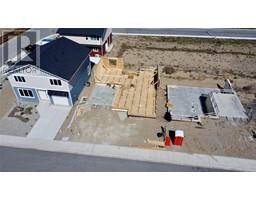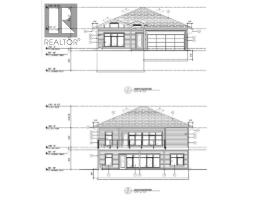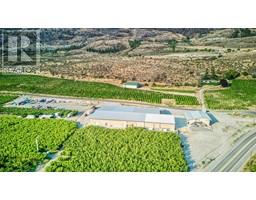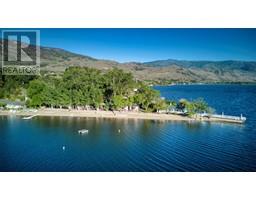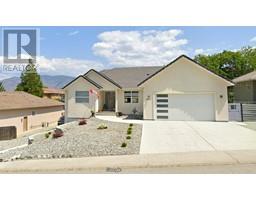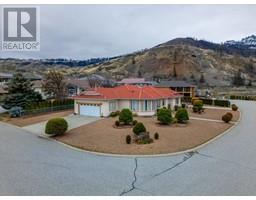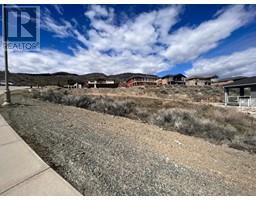6816 89TH Street Unit# 8 Osoyoos, Osoyoos, British Columbia, CA
Address: 6816 89TH Street Unit# 8, Osoyoos, British Columbia
Summary Report Property
- MKT ID10340705
- Building TypeRow / Townhouse
- Property TypeSingle Family
- StatusBuy
- Added1 weeks ago
- Bedrooms2
- Bathrooms2
- Area1160 sq. ft.
- DirectionNo Data
- Added On24 Apr 2025
Property Overview
A bright and spacious corner unit with a lovely north facing patio. Take in the breathtaking mountain views off the cozy patio, kitchen and living room area. This unit has been freshly painted, boasting updated appliances, light fixtures and roof. Conjure up fantastic meals in this well maintained oak kitchen or host family dinners in the open dining area. Ideal for the retiree looking to lock up and travel, snowbird or year round resident. Enjoy plenty of storage in with your XL laundry room and ease of access. Perfectly located only minutes to the lake, downtown, restaurants, gym and all amenities Osoyoos has to offer. Enjoy two parking spots, 1 covered carport parking stall and an additional space onsite. Bonus a LOW strata fee of only $175/month and rentals allowed! Quick possession available! * Some photos are virtually staged* (id:51532)
Tags
| Property Summary |
|---|
| Building |
|---|
| Level | Rooms | Dimensions |
|---|---|---|
| Main level | Primary Bedroom | 13'4'' x 17'1'' |
| Living room | 13'11'' x 13'10'' | |
| Laundry room | 10'10'' x 8'10'' | |
| Kitchen | 8'4'' x 11'3'' | |
| 2pc Ensuite bath | 6'6'' x 2'8'' | |
| Dining room | 8'2'' x 11'7'' | |
| Bedroom | 13'4'' x 10'8'' | |
| 4pc Bathroom | 7'7'' x 11'9'' |
| Features | |||||
|---|---|---|---|---|---|
| See Remarks | Covered | Range | |||
| Refrigerator | Dishwasher | Dryer | |||
| Washer | See Remarks | ||||




















































