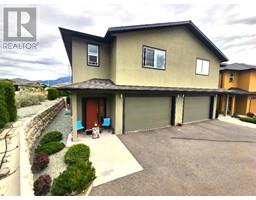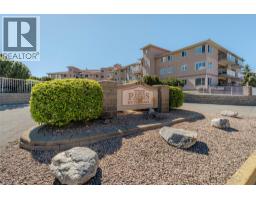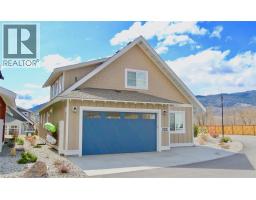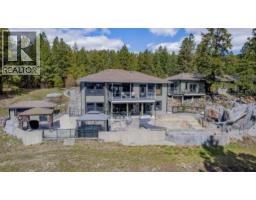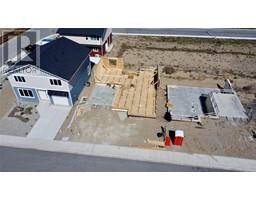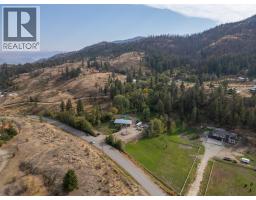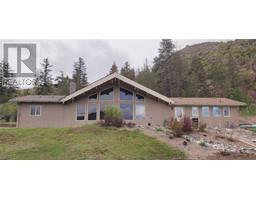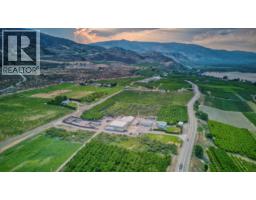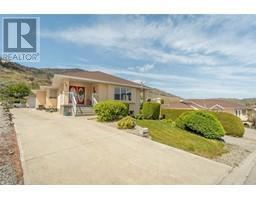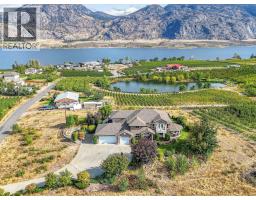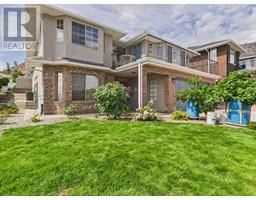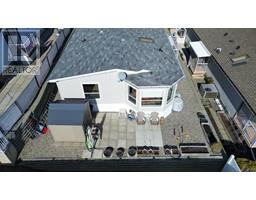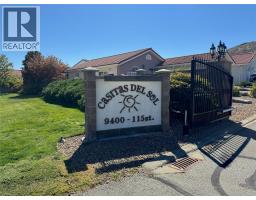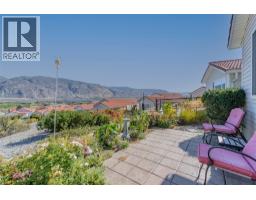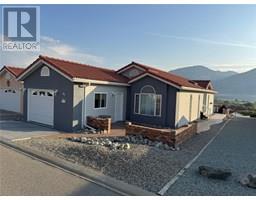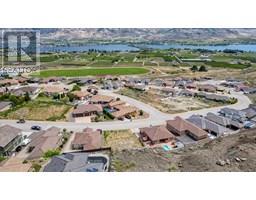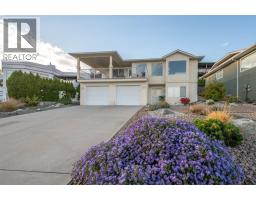9400 115 Street Unit# 32 Osoyoos, Osoyoos, British Columbia, CA
Address: 9400 115 Street Unit# 32, Osoyoos, British Columbia
Summary Report Property
- MKT ID10356563
- Building TypeHouse
- Property TypeSingle Family
- StatusBuy
- Added14 weeks ago
- Bedrooms2
- Bathrooms2
- Area932 sq. ft.
- DirectionNo Data
- Added On24 Aug 2025
Property Overview
Discover the charm of Casitas del Sol, a 55+ gated community in sunny Osoyoos. This beautifully refreshed one-level home offers new flooring throughout, a freshly painted interior and exterior, and an updated ensuite that adds a touch of luxury to your daily routine. The open-concept layout features a bright and welcoming living room with stunning mountain views, and a functional kitchen/dining area. The primary suite has a walk-in closet and private pc ensuite bathroom, while the second bedroom and den offer flexibility for hobbies, guests, or additional storage. A second full 4-piece bath adds to the convenience. Enjoy indoor-outdoor living with sliding doors leading to a private patio and a freshly xeriscaped, low maintenance backyard. perfect for morning coffee or afternoon sunshine. There is a covered carport plus guest parking nearby and clubhouse amenities for socializing and community events. There is a cost-effective strata fee of just $120 per month and it's pet-friendly (1 small pet allowed). Prime location just minutes to Osoyoos Lake, shopping, golf, and world-class wineries. Quick possession possible! Book your showing today! (id:51532)
Tags
| Property Summary |
|---|
| Building |
|---|
| Level | Rooms | Dimensions |
|---|---|---|
| Main level | 4pc Bathroom | Measurements not available |
| Bedroom | 11'4'' x 10'2'' | |
| Den | 7'10'' x 8'5'' | |
| 2pc Ensuite bath | Measurements not available | |
| Primary Bedroom | 11'6'' x 11'7'' | |
| Kitchen | 11'7'' x 7'2'' | |
| Dining room | 7'4'' x 9'3'' | |
| Living room | 11'6'' x 14'8'' |
| Features | |||||
|---|---|---|---|---|---|
| Private setting | Carport | Washer & Dryer | |||
| Central air conditioning | Clubhouse | ||||

























