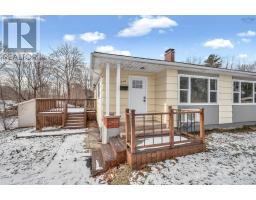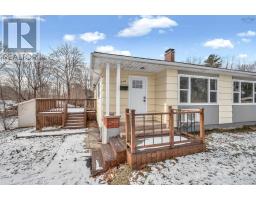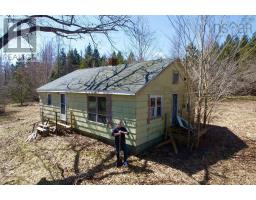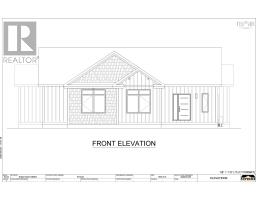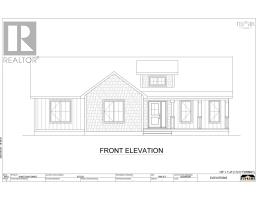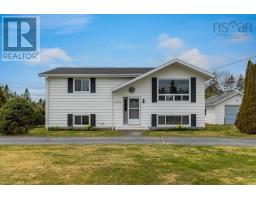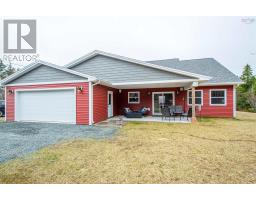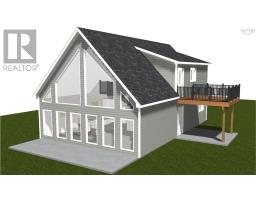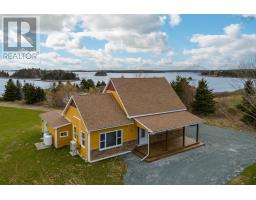1653 Ostrea Lake Road, Ostrea Lake, Nova Scotia, CA
Address: 1653 Ostrea Lake Road, Ostrea Lake, Nova Scotia
Summary Report Property
- MKT ID202407901
- Building TypeHouse
- Property TypeSingle Family
- StatusBuy
- Added3 weeks ago
- Bedrooms4
- Bathrooms3
- Area1773 sq. ft.
- DirectionNo Data
- Added On06 May 2024
Property Overview
Indulge in seaside serenity with this charming ocean view retreat! This adorable home offers breathtaking views of the sparkling Musquodoboit Harbor. Featuring a cozy layout with ample natural light, it also boasts a large hot tub where you can unwind while stargazing. But the allure doesn't end there! This gem comes complete with a convenient mini in-law suite, providing versatility for rental income or accommodating guests. Coming turn key furnished, all you need is your suitcase! Whether you're seeking a tranquil escape for yourself or eyeing a lucrative investment opportunity, this home ticks all the boxes. Expanding over 3.5 acres, imagine waking up to the soothing sound of waves crashing against the shore and spending lazy afternoons basking in the sun on your private deck. With its irresistible charm and income potential, this oceanfront haven is a rare find. Don't miss out on the chance to make waves in the real estate market ? seize this opportunity to own a slice of coastal paradise today! (id:51532)
Tags
| Property Summary |
|---|
| Building |
|---|
| Level | Rooms | Dimensions |
|---|---|---|
| Second level | Primary Bedroom | 11.5 x 16.10+jog |
| Bedroom | 10 x 10.8+jog | |
| Bedroom | 11.8 x 8.10+jog | |
| Bath (# pieces 1-6) | 2pc | |
| Main level | Kitchen | 11.11 x 14.5 |
| Dining room | 10.11 x 13.10 | |
| Living room | 19.7 x 11+jog | |
| Bath (# pieces 1-6) | 4pc | |
| Bedroom | In-Law 9.8 x 10.6 | |
| Kitchen | In-Law 7.7 x 6.4 | |
| Bath (# pieces 1-6) | In-Law 3pc |
| Features | |||||
|---|---|---|---|---|---|
| Stove | Dishwasher | Dryer | |||
| Washer | Refrigerator | Hot Tub | |||


















































