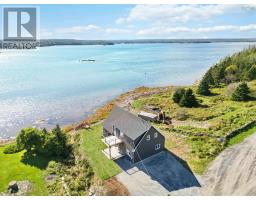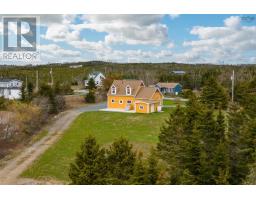281 Heselton Drive, Ostrea Lake, Nova Scotia, CA
Address: 281 Heselton Drive, Ostrea Lake, Nova Scotia
Summary Report Property
- MKT ID202514338
- Building TypeHouse
- Property TypeSingle Family
- StatusBuy
- Added6 days ago
- Bedrooms3
- Bathrooms2
- Area1584 sq. ft.
- DirectionNo Data
- Added On15 Aug 2025
Property Overview
281 Heselton Drive Tranquil One-Level Living with Expansion Potential. Experience the peace & simplicity of nature at 281 Heselton Drive. This single-level home offers 3 comfortable bedrooms & 2 full bathrooms, nestled in a quiet, natural setting perfect for relaxed living and ocean access. The property includes a brand-new greenhouse & a double detached garage with building permits already in place to convert it to a 1,000 sq. ft. secondary dwelling with its own civic addressan excellent opportunity for rental income, multigenerational living, or guest accommodation. Enjoy outdoor living from the front-yard gazebo, perfectly positioned for sunset & water views. Inside, a heat pump & a cozy woodstove provide efficient, year-round comfort and energy savings. Enjoy the peaceful surroundings with an all-natural landscape. A rare opportunity to enjoy modern comfort, expansion potential, and a serene lifestyle all in one. Call your REALTOR® to view today! (id:51532)
Tags
| Property Summary |
|---|
| Building |
|---|
| Level | Rooms | Dimensions |
|---|---|---|
| Main level | Living room | 14.11 x 12.11 |
| Kitchen | 10.5 x 14.8 | |
| Dining room | 9.9 x 14.8 | |
| Primary Bedroom | 17.2 x 11.6 | |
| Ensuite (# pieces 2-6) | 6.1 x 8.6 | |
| Bedroom | 9.8 x 10.6 | |
| Bedroom | 10.9 x 9.8 | |
| Bath (# pieces 1-6) | 5.2 x 4.11 | |
| Laundry room | 5.11 x 6.10 | |
| Utility room | 5.3 x 6.10 |
| Features | |||||
|---|---|---|---|---|---|
| Level | Gazebo | Garage | |||
| Detached Garage | Gravel | Stove | |||
| Dishwasher | Dryer - Electric | Washer | |||
| Microwave Range Hood Combo | Refrigerator | Wall unit | |||
| Heat Pump | |||||






























