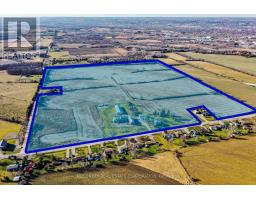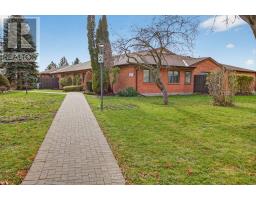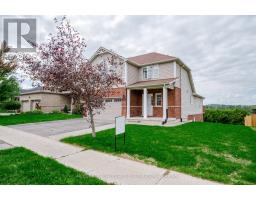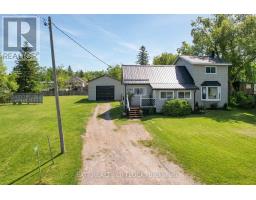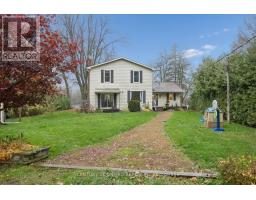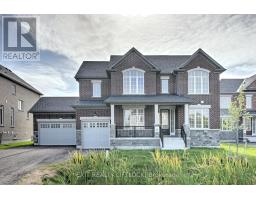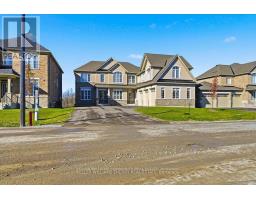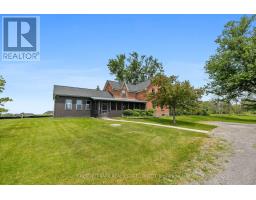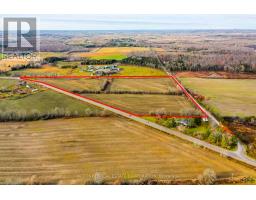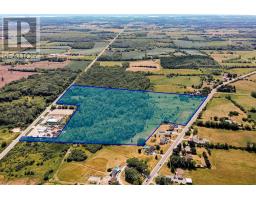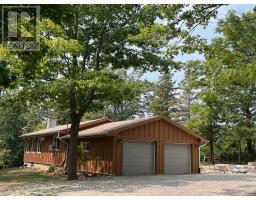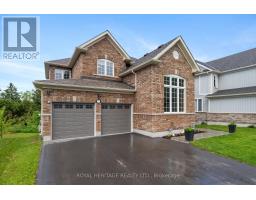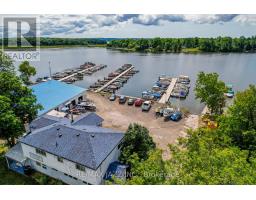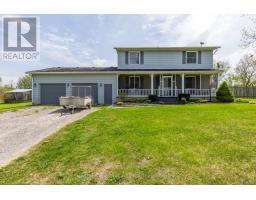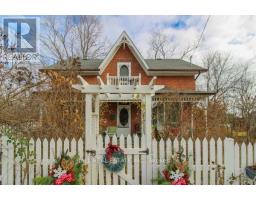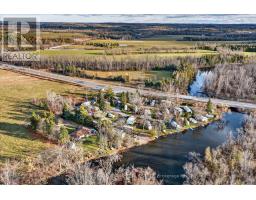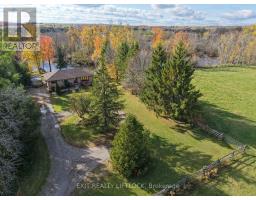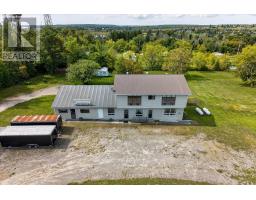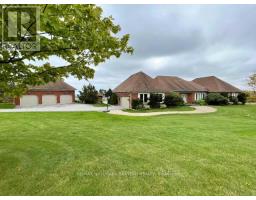2137 DRUMMOND LINE, Otonabee-South Monaghan, Ontario, CA
Address: 2137 DRUMMOND LINE, Otonabee-South Monaghan, Ontario
Summary Report Property
- MKT IDX12368742
- Building TypeHouse
- Property TypeSingle Family
- StatusBuy
- Added17 weeks ago
- Bedrooms3
- Bathrooms2
- Area1500 sq. ft.
- DirectionNo Data
- Added On31 Aug 2025
Property Overview
Quiet Rural setting, 99 Acre farm on Edge of Ptbo., with A ONE ACRE LOT SEVERANCE UNDERWAY, included in the list price!! One hour to GTA. Two road frontages. Have your own retreat with this brick 2 storey farmhouse w/Charm & Character, over looking (South facing) green pastures and rolling hills. Spacious Dining Room ideal for large family or family/friend gatherings. Cozy Living room to relax & enjoy. Galley kitchen + a large bright summer kitchen. 2 PC Powder room on main level and 4 pc bath on 2nd level, with 3 BEDROOMS. House roof replaced in 2015. Fantastic OPPORTUNITY FOR THE HOBBY FARM ENTHUSIAST POSSIBILITIES FOR RENTAL INCOME. In desirable Otonabee Township location. Att garage. Approx 75 acres workable, local farmers would be interested to rent the workable land should next owner want a tenant farmer, property boasts excellent Otonabee Loam soil. Enjoy the tranquility of rural living on this beautiful close to 100 Ac Farm & relax in the private setting and soak up the unobstructed views of countryside for miles. Suitable for beef or dairy operation with plenty of barns still having stanchions & pens. 6 OUTBUILDINGS; Drive shed 22'x53 near house to have a 3 bay garage, Quonset/Implement Storage 40'x75, Pole Barn 50'x48.' & great feeder barn if needed! Barn 20'x35.' The Very Good fertile soil has not been sprayed in over 10 years, with plenty of space for pasture & crops if you want a hobby farm, or have horses and /or grow some crops. (id:51532)
Tags
| Property Summary |
|---|
| Building |
|---|
| Land |
|---|
| Level | Rooms | Dimensions |
|---|---|---|
| Second level | Primary Bedroom | 3.99 m x 3.07 m |
| Bedroom | 3.47 m x 3.139 m | |
| Bedroom | 4.08 m x 3.38 m | |
| Bathroom | 3.03 m x 2.44 m | |
| Main level | Living room | 4.52 m x 3.42 m |
| Dining room | 6.7 m x 4.328 m | |
| Kitchen | 5.394 m x 2.346 m | |
| Bathroom | 2 m x 1 m |
| Features | |||||
|---|---|---|---|---|---|
| Partially cleared | Attached Garage | No Garage | |||































