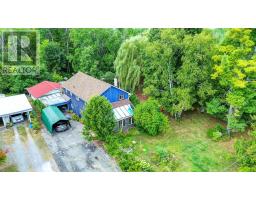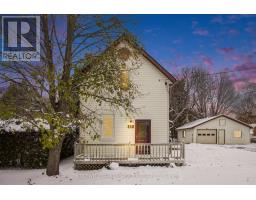106 SNOWBIRD LANE, Ottawa, Ontario, CA
Address: 106 SNOWBIRD LANE, Ottawa, Ontario
Summary Report Property
- MKT IDX12560972
- Building TypeHouse
- Property TypeSingle Family
- StatusBuy
- Added1 weeks ago
- Bedrooms3
- Bathrooms1
- Area1100 sq. ft.
- DirectionNo Data
- Added On20 Nov 2025
Property Overview
Warm and welcoming 3-bedroom bungalow, lovingly cared for by the same family for over 30 years, set on a private, tree-lined 0.5 acre lot in Marathon Village. Enjoy the perfect balance of rural peace and neighbourhood convenience with quick access to Carp and the 417. Inside, the bright open-concept living and dining area features a cozy wood-burning fireplace, a bay window and flows into a spacious kitchen overlooking the backyard. Three comfortable bedrooms and a 4-piece bathroom complete the main level. Key updates include roof shingles (2015 approx.) and a new furnace (2024), offering added peace of mind.The unfinished lower level has great potential. An oversized, insulated detached garage is heated with a wood stove and adds fantastic flexibility for hobbies, storage, or future projects. (id:51532)
Tags
| Property Summary |
|---|
| Building |
|---|
| Level | Rooms | Dimensions |
|---|---|---|
| Main level | Living room | 4.27 m x 4.01 m |
| Dining room | 3.78 m x 3.17 m | |
| Kitchen | 4.37 m x 3.51 m | |
| Bedroom | 3.2 m x 3.25 m | |
| Bedroom 2 | 3.2 m x 2.69 m | |
| Bedroom 3 | 3.05 m x 2.92 m | |
| Bathroom | 3.51 m x 1.55 m | |
| Foyer | 4.04 m x 1.55 m |
| Features | |||||
|---|---|---|---|---|---|
| Sump Pump | Detached Garage | Garage | |||
| Dishwasher | Dryer | Stove | |||
| Washer | Refrigerator | Central air conditioning | |||
| Fireplace(s) | |||||












































