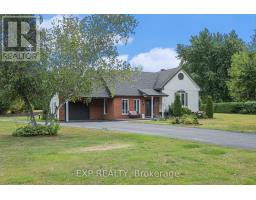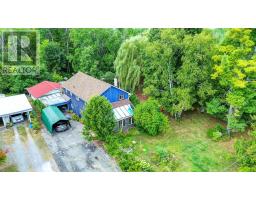114 ECHOWOODS AVENUE, Ottawa, Ontario, CA
Address: 114 ECHOWOODS AVENUE, Ottawa, Ontario
Summary Report Property
- MKT IDX12486111
- Building TypeHouse
- Property TypeSingle Family
- StatusBuy
- Added14 hours ago
- Bedrooms4
- Bathrooms3
- Area1100 sq. ft.
- DirectionNo Data
- Added On15 Nov 2025
Property Overview
Welcome to this beautifully maintained 3+1 bedroom, 3 full bathroom bungalow nestled in the heart of Stittsville's highly desirable Timbermere community. Boasting over 2,700 sq. ft. of finished living space, this sun-filled home offers the perfect blend of comfort, functionality, and modern style - ideal for families, professionals, and multi-generational living.Step inside to a bright and airy open-concept layout featuring gleaming hardwood flooring, oversized windows, and a cozy gas fireplace. The spacious eat-in kitchen includes ample cabinetry and countertop space, seamlessly flowing into the dining and living areas - perfect for hosting gatherings or enjoying quiet nights in. The main level features three generously sized bedrooms, including a serene primary suite complete with a walk-in closet and a private 3-piece ensuite bath. A second full bathroom and main floor laundry offer added convenience.Downstairs, the fully finished lower level impresses with a massive recreation room, a third full bathroom, and a versatile fourth bedroom with an oversized closet - perfect for teens, guests, or as a potential in-law suite. Outside, enjoy a sun-soaked backyard oasis with a stone patio, ideal for BBQs and outdoor entertaining. The oversized double garage provides ample space for vehicles and storage.Located just steps from Timbermere Park, top-rated schools, shopping, transit, and all of Stittsville's best amenities, this home truly checks all the boxes. Move-in ready and lovingly maintained - this is the Stittsville bungalow you've been waiting for! (id:51532)
Tags
| Property Summary |
|---|
| Building |
|---|
| Land |
|---|
| Level | Rooms | Dimensions |
|---|---|---|
| Lower level | Family room | 9.75 m x 5.18 m |
| Bedroom | 3.04 m x 2.74 m | |
| Bathroom | 2.74 m x 2.13 m | |
| Main level | Living room | 4.62 m x 3.96 m |
| Dining room | 3.88 m x 2.92 m | |
| Kitchen | 3.2 m x 2.26 m | |
| Dining room | 2.79 m x 2.43 m | |
| Primary Bedroom | 4.19 m x 3.2 m | |
| Bathroom | 1.95 m x 1.52 m | |
| Bedroom | 3.07 m x 2.61 m | |
| Bedroom | 2.87 m x 2.59 m | |
| Bathroom | 2.74 m x 2.43 m |
| Features | |||||
|---|---|---|---|---|---|
| Attached Garage | Garage | Dishwasher | |||
| Dryer | Stove | Washer | |||
| Refrigerator | Central air conditioning | Fireplace(s) | |||















































