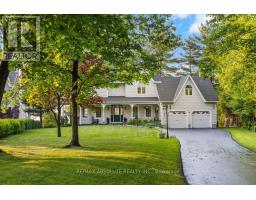123 GATESTONE PRIVATE, Ottawa, Ontario, CA
Address: 123 GATESTONE PRIVATE, Ottawa, Ontario
Summary Report Property
- MKT IDX12237893
- Building TypeRow / Townhouse
- Property TypeSingle Family
- StatusBuy
- Added6 days ago
- Bedrooms2
- Bathrooms2
- Area1200 sq. ft.
- DirectionNo Data
- Added On31 Aug 2025
Property Overview
Bright & Spacious Upper Unit with Loft in Prime Location! Welcome to 123 Gatestone Private this beautifully maintained sun-filled upper unit featuring 2 bedrooms plus a versatile loft, perfectly situated near top amenities and transit. The main level boasts an open-concept living and dining area with soaring cathedral ceilings, striking palladium windows, and a cozy gas fireplace ideal for both relaxing and entertaining. The generous kitchen offers a breakfast bar, ample counter space, and direct access to a private balcony. You'll also find a convenient main-level laundry area and a powder room.Upstairs, the spacious primary bedroom includes a walk-in closet, access to a second private balcony, and a cheater ensuite to the full bathroom. A well-sized second bedroom and open loft perfect for a home office, den, or reading nook complete the upper level. Parking is located right outside your door for added convenience additional parking available + EV Charging Options for your spot. Ideally located close to Gloucester Centre, Costco, Loblaws, GoodLife, Chapters, Scotiabank Theatre, CSIS, CSE, NRC, La Cité Collégiale, and Blair LRT Station. Don't miss this opportunity book your showing today! (id:51532)
Tags
| Property Summary |
|---|
| Building |
|---|
| Level | Rooms | Dimensions |
|---|---|---|
| Second level | Primary Bedroom | 3.04 m x 3.77 m |
| Bedroom 2 | 2.8 m x 3.91 m | |
| Loft | 2.97 m x 4.47 m | |
| Lower level | Foyer | 1.26 m x 1.22 m |
| Main level | Living room | 4.62 m x 3.88 m |
| Dining room | 4.61 m x 3.4 m | |
| Kitchen | 4.69 m x 3.54 m | |
| Utility room | 1.99 m x 2.94 m | |
| Laundry room | Measurements not available |
| Features | |||||
|---|---|---|---|---|---|
| In suite Laundry | No Garage | Dishwasher | |||
| Dryer | Hood Fan | Stove | |||
| Washer | Refrigerator | Central air conditioning | |||
| Fireplace(s) | |||||





















































