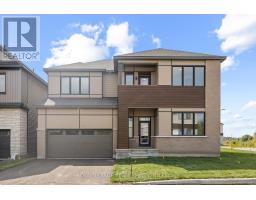1280 BEN ROYAL AVENUE, Ottawa, Ontario, CA
Address: 1280 BEN ROYAL AVENUE, Ottawa, Ontario
Summary Report Property
- MKT IDX12357068
- Building TypeHouse
- Property TypeSingle Family
- StatusBuy
- Added4 weeks ago
- Bedrooms5
- Bathrooms3
- Area2000 sq. ft.
- DirectionNo Data
- Added On21 Aug 2025
Property Overview
PREPARE TO FALL IN LOVE! Absolute tranquility meets inspired family living! This meticulously maintained Greely home sits on an oversized PIE-SHAPED lot backing onto forest and nature path, soaking in sunlight from sunrise to sunset and offering complete privacy. Inside, find open yet refined living with rich Brazilian cherry hardwood floors, custom woodwork, an updated kitchen with a massive island, quartz countertops, high-end gas range stove and tons of cupboard space. A cozy family room equipped with a natural gas fireplace, and a formal living room that adjoins the dining room for seamless entertaining! The primary bedroom impresses with a massive walk-in closet and an updated ensuite, complemented by two other main-floor bedrooms and a renovated bathroom. The fully finished basement extends your lifestyle options with a spacious recreation area, home gym, and 2 ADDITIONAL BEDROOMS perfect for guests, or family! Storage is abundant throughout. In the backyard enjoy an above ground swimming pool and large yard perfect for outdoor entertaining! Located within easy reach of local parks, schools, and shopping! Upgraded 200 AMP electrical service! Irrigation system! Upgrades include: All new windows 2022, quartz counter tops in the kitchen & bathrooms 2022, tile in bathrooms 2022, carpet in basement 2022, potlights 2022, zebra + blackout blinds 2022, roof ~2018, pool pump 2024. Hot water tank is owned! (id:51532)
Tags
| Property Summary |
|---|
| Building |
|---|
| Land |
|---|
| Level | Rooms | Dimensions |
|---|---|---|
| Basement | Recreational, Games room | 7.89 m x 5.25 m |
| Bathroom | 3.45 m x 3.47 m | |
| Bedroom | 7.03 m x 4.24 m | |
| Bedroom | 3.86 m x 3.63 m | |
| Exercise room | 5.26 m x 5.07 m | |
| Utility room | 12.7 m x 3.55 m | |
| Other | Measurements not available | |
| Main level | Kitchen | 4.8 m x 3.09 m |
| Bedroom | 4.67 m x 5.13 m | |
| Bedroom | 3.2 m x 4.2 m | |
| Family room | 5 m x 5 m | |
| Dining room | 3.42 m x 3.65 m | |
| Living room | 4.64 m x 4.26 m | |
| Other | 4.64 m x 4.26 m | |
| Primary Bedroom | 4.67 m x 5.13 m | |
| Bathroom | 2.31 m x 2.61 m | |
| Bathroom | 2.18 m x 2.84 m | |
| Laundry room | 1.98 m x 2.74 m | |
| Bedroom | 3.45 m x 4.19 m |
| Features | |||||
|---|---|---|---|---|---|
| Attached Garage | Garage | Inside Entry | |||
| Garage door opener remote(s) | Dishwasher | Dryer | |||
| Freezer | Garage door opener | Water Heater | |||
| Stove | Washer | Refrigerator | |||
| Central air conditioning | Fireplace(s) | ||||






















































