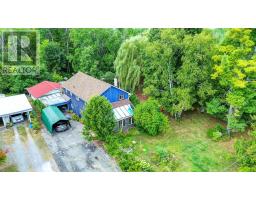13 WEATHERWOOD CRESCENT, Ottawa, Ontario, CA
Address: 13 WEATHERWOOD CRESCENT, Ottawa, Ontario
Summary Report Property
- MKT IDX12409317
- Building TypeHouse
- Property TypeSingle Family
- StatusBuy
- Added11 weeks ago
- Bedrooms5
- Bathrooms3
- Area2500 sq. ft.
- DirectionNo Data
- Added On17 Sep 2025
Property Overview
**OPEN HOUSE: Thursday September 18th - 4pm-6pm & Saturday September 20th - 10am-12pm & 2pm-4pm.** Welcome to 13 Weatherwood Crescent, a rarely offered 5-bedroom family home in the sought-after Country Place community. Set on a quiet & tree-lined street, this updated home offers bright living spaces and great curb appeal. The COMPLETELY RENOVATED home boasts over $100k in upgrades. This home features a large, bright entrance foyer with modern ceramic tile stretching through the center hall to the modern kitchen with quartz counters, backsplash, pot lights & stainless steel appliances with a large and bright eat-in area overlooking the backyard. Elegant FRENCH doors open into the bright living room, while the open layout between the living & dining rooms make entertaining easy while hosting many family & friend gatherings. The spacious family room features a substantial window allowing loads of natural light to flow through, a GAS fireplace surrounded by a floor to ceiling brick accent wall and gold trim, & BRAND NEW wide-plank engineered hardwood floors ideal for experiencing cold nights in extreme comfort! The recently renovated mud room with laundry & powder room with access to the back completes the main floor. New carpet on the going upstairs and throughout the landing and hallway ensures you are walking in comfort. The primary suite includes hardwood floors, a hallway of closets & RENOVATED 4-pc ensuite . Four other great size bedrooms with hardwood floors and a renovated main bathroom with double sinks ensure you never run out of room for family! The completely updated finished basement adds space for recreation, fitness or storage. Outside, enjoy a fenced backyard with deck, interlock patio & landscaped gardens. A spacious home in a prime Ottawa location perfect for families! (id:51532)
Tags
| Property Summary |
|---|
| Building |
|---|
| Land |
|---|
| Level | Rooms | Dimensions |
|---|---|---|
| Second level | Bedroom | 3.02 m x 3.73 m |
| Bathroom | 2.36 m x 2.36 m | |
| Bathroom | 1.63 m x 2.64 m | |
| Office | 2.97 m x 3.1 m | |
| Office | 4.34 m x 3.94 m | |
| Other | 3.71 m x 4.65 m | |
| Primary Bedroom | 5.61 m x 3.71 m | |
| Bedroom | 3.02 m x 3.66 m | |
| Basement | Playroom | 1.27 m x 6.88 m |
| Recreational, Games room | 3.02 m x 3.28 m | |
| Main level | Living room | 6.73 m x 3.94 m |
| Dining room | 3.45 m x 4.34 m | |
| Kitchen | 3.89 m x 2.97 m | |
| Eating area | 3.89 m x 3.33 m | |
| Family room | 6.15 m x 3.56 m | |
| Foyer | 5.72 m x 3 m | |
| Laundry room | 1.73 m x 4.5 m | |
| Bathroom | 1.73 m x 1.42 m |
| Features | |||||
|---|---|---|---|---|---|
| Attached Garage | Garage | Dishwasher | |||
| Dryer | Hood Fan | Stove | |||
| Washer | Window Coverings | Refrigerator | |||
| Central air conditioning | Fireplace(s) | ||||

















































