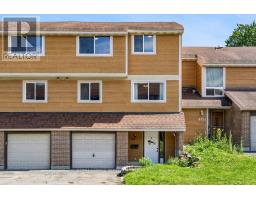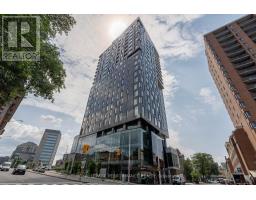1401 - 160 GEORGE STREET, Ottawa, Ontario, CA
Address: 1401 - 160 GEORGE STREET, Ottawa, Ontario
Summary Report Property
- MKT IDX12357364
- Building TypeApartment
- Property TypeSingle Family
- StatusBuy
- Added4 weeks ago
- Bedrooms2
- Bathrooms2
- Area1200 sq. ft.
- DirectionNo Data
- Added On21 Aug 2025
Property Overview
Experience luxury living at 160 George Street, a prestigious address in Ottawas dynamic Byward Market! Perfectly situated just steps from the University of Ottawa, Rideau Centre, and more, this bright and spacious 2-bedroom, 2-bathroom unit offers exceptional comfort. The enclosed balcony extends your living space, while the primary suite provides a private escape with a walk-in closet and ensuite bathroom. The modern kitchen is outfitted with sleek stainless steel appliances, perfect for any home chef. The St. George offers outstanding amenities, including a heated indoor pool, fitness center, sauna, 24-hour security, and a beautifully maintained communal patio with BBQs. This unit also comes with one underground parking space and one exclusive-use storage locker. Don't miss your chance to call 160 George Street home! Visit Nickfundytus.ca for more details. (id:51532)
Tags
| Property Summary |
|---|
| Building |
|---|
| Level | Rooms | Dimensions |
|---|---|---|
| Main level | Kitchen | 4.43 m x 2.86 m |
| Dining room | 4.43 m x 2.95 m | |
| Laundry room | 1.56 m x 1.97 m | |
| Living room | 6.74 m x 4.85 m | |
| Primary Bedroom | 5.11 m x 3.14 m | |
| Bedroom 2 | 4.13 m x 3.15 m | |
| Sunroom | 2.36 m x 4.81 m | |
| Bathroom | 2.73 m x 2.26 m | |
| Bathroom | 1.63 m x 2.08 m |
| Features | |||||
|---|---|---|---|---|---|
| Balcony | Underground | Garage | |||
| Dishwasher | Dryer | Hood Fan | |||
| Microwave | Stove | Washer | |||
| Refrigerator | Central air conditioning | Storage - Locker | |||
































































