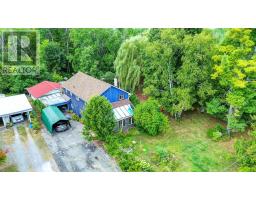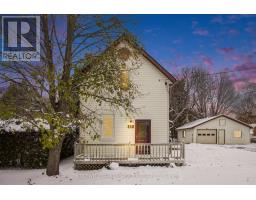1503 - 415 GREENVIEW AVENUE, Ottawa, Ontario, CA
Address: 1503 - 415 GREENVIEW AVENUE, Ottawa, Ontario
Summary Report Property
- MKT IDX12556278
- Building TypeApartment
- Property TypeSingle Family
- StatusBuy
- Added6 days ago
- Bedrooms2
- Bathrooms1
- Area800 sq. ft.
- DirectionNo Data
- Added On18 Nov 2025
Property Overview
Enjoy panoramic, unobstructed views in this rarely offered corner unit at The Britannia! This bright, carpet-free 2-bedroom, 1-bath condo features stunning views of Gatineau, the river, and the city skyline. Enjoy morning coffee or evening sunsets from two private balconies-the living room balcony faces northwest, while the primary bedroom balcony faces west, offering incredible scenery throughout the day. The guest bedroom includes a large built-in closet for extra storage (removable if desired). Condo fees cover heat, hydro, and water! Fantastic amenities include an indoor pool, fitness centre, sauna, racquet courts, and more. A very well-managed building with underground parking, locker, and ample visitor parking. Steps to Britannia Beach, parks, trails, shopping, and transit-offering an unbeatable mix of comfort, convenience, and views! (id:51532)
Tags
| Property Summary |
|---|
| Building |
|---|
| Level | Rooms | Dimensions |
|---|---|---|
| Main level | Foyer | 1.69 m x 117 m |
| Dining room | 3.27 m x 2.76 m | |
| Living room | 5.17 m x 3.38 m | |
| Kitchen | 3.41 m x 2.03 m | |
| Primary Bedroom | 3.22 m x 4.18 m | |
| Bedroom | 2.94 m x 3.02 m | |
| Bathroom | 2.33 m x 2.13 m |
| Features | |||||
|---|---|---|---|---|---|
| Elevator | Balcony | Underground | |||
| Garage | Stove | Window Coverings | |||
| Refrigerator | Window air conditioner | Exercise Centre | |||
| Recreation Centre | Visitor Parking | Storage - Locker | |||



















































