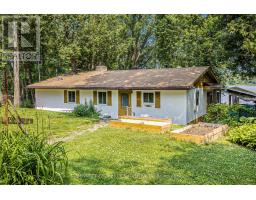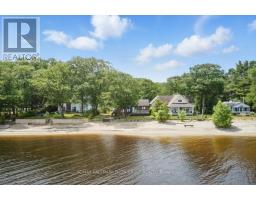151 - 1512 WALKLEY ROAD, Ottawa, Ontario, CA
Address: 151 - 1512 WALKLEY ROAD, Ottawa, Ontario
Summary Report Property
- MKT IDX12389072
- Building TypeRow / Townhouse
- Property TypeSingle Family
- StatusBuy
- Added3 days ago
- Bedrooms2
- Bathrooms2
- Area1400 sq. ft.
- DirectionNo Data
- Added On22 Sep 2025
Property Overview
Welcome to 1512 Walkley Rd, Unit 151 ~ a 2 Bedroom & 2 Bath condo close to all amenities. The Upper Level has abundant natural light and hardwood flooring in the open concept Living & Dining Rm. The bright, tiled Kitchen boasts a large island and patio doors leading to a balcony; great spot to enjoy morning coffee or end your day. In-suite Laundry on this Upper Level is also conveniently located in the Kitchen. 2nd Level features an open sitting area/office area at the top of the stairs that also overlooks the main living space below. The Primary Bedroom has a walk-in closet and a cheater door to the 4pc Main Bath as well as a patio door leading to a balcony. Another good size Bedroom completes the 2nd Level. This spacious condo awaits its new owners!!! (id:51532)
Tags
| Property Summary |
|---|
| Building |
|---|
| Level | Rooms | Dimensions |
|---|---|---|
| Second level | Sitting room | 1.33 m x 3.26 m |
| Bathroom | 2.73 m x 1.51 m | |
| Primary Bedroom | 3.03 m x 4.14 m | |
| Bedroom | 2.71 m x 4.04 m | |
| Upper Level | Kitchen | 3.71 m x 4.54 m |
| Laundry room | 0.77 m x 1.64 m | |
| Living room | 7.85 m x 2.46 m | |
| Bathroom | 1.5 m x 1.36 m |
| Features | |||||
|---|---|---|---|---|---|
| Balcony | In suite Laundry | No Garage | |||
| Central air conditioning | |||||




















































