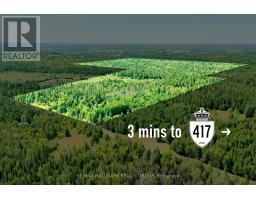167 GRENADIER WAY, Ottawa, Ontario, CA
Address: 167 GRENADIER WAY, Ottawa, Ontario
Summary Report Property
- MKT IDX12444692
- Building TypeHouse
- Property TypeSingle Family
- StatusBuy
- Added1 weeks ago
- Bedrooms4
- Bathrooms3
- Area1500 sq. ft.
- DirectionNo Data
- Added On04 Oct 2025
Property Overview
Welcome to 167 Grenadier Way, a beautifully maintained 4-bedroom, 3-bathroom home located on a quiet street in the highly sought-after neighborhood of Longfields. Offering over 2,400 sq. ft. of thoughtfully designed living space, this home is ideal for families looking for comfort, functionality, and room to grow. The main floor boasts a bright, spacious layout featuring gleaming hardwood floors throughout the formal living and dining rooms, as well as the cozy family room. At the back of the home, the inviting family room with a gas fireplace seamlessly connects to a generous kitchen and breakfast nook a perfect space for everyday living and entertaining. The kitchen offers abundant cabinet space and a practical layout sure to please any home chef. Also on the main level are a convenient powder room, laundry area, and direct access to the double-car garage. Upstairs, you'll find four well-proportioned bedrooms, including a large primary suite complete with a walk-in closet and private ensuite bath. Three additional bedrooms and a full bathroom provide ample space for family members, guests, or a home office setup. Step outside to enjoy a private, hedged backyard that backs onto the tranquil greenspace of a schoolyard no rear neighbors! A custom gazebo and patio make it the perfect spot for summer BBQs and outdoor entertaining. Ideally located just minutes from top-rated schools, parks, public transit, shopping, and all the amenities that Barrhaven has to offer, this is a rare opportunity to own a spacious family home in one of Ottawa's most desirable communities. (id:51532)
Tags
| Property Summary |
|---|
| Building |
|---|
| Land |
|---|
| Level | Rooms | Dimensions |
|---|---|---|
| Second level | Bathroom | 3.31 m x 3.46 m |
| Bathroom | 2.83 m x 0.95 m | |
| Primary Bedroom | 4.96 m x 5.25 m | |
| Bedroom 2 | 3.55 m x 3.03 m | |
| Bedroom 3 | 3.17 m x 3.02 m | |
| Bedroom 4 | 2.86 m x 2.86 m | |
| Basement | Recreational, Games room | 7.37 m x 10.93 m |
| Cold room | 3.08 m x 1.81 m | |
| Utility room | 3.37 m x 8.42 m | |
| Main level | Bathroom | 2.86 m x 2.18 m |
| Foyer | 3.45 m x 4.75 m | |
| Dining room | 3.06 m x 2.91 m | |
| Family room | 5.48 m x 3.22 m | |
| Kitchen | 5.18 m x 7.12 m | |
| Laundry room | 1.76 m x 2.18 m | |
| Living room | 3.06 m x 4.12 m |
| Features | |||||
|---|---|---|---|---|---|
| Wooded area | Attached Garage | Garage | |||
| Covered | Garage door opener remote(s) | Water meter | |||
| Blinds | Dishwasher | Dryer | |||
| Garage door opener | Hood Fan | Stove | |||
| Washer | Window Coverings | Refrigerator | |||
| Central air conditioning | Fireplace(s) | ||||

























































