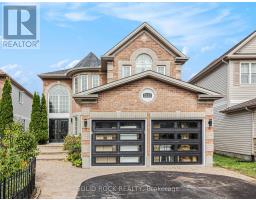173 CULLODEN CRESCENT, Ottawa, Ontario, CA
Address: 173 CULLODEN CRESCENT, Ottawa, Ontario
Summary Report Property
- MKT IDX12302701
- Building TypeHouse
- Property TypeSingle Family
- StatusBuy
- Added12 weeks ago
- Bedrooms4
- Bathrooms4
- Area3000 sq. ft.
- DirectionNo Data
- Added On20 Oct 2025
Property Overview
If you're looking for SPACE- this is the home you have been waiting for! 3400 sqft above grade with room for everyone! Set on a quiet crescent in Stonebridge, you will be wowed from the moment you walk in the door. MAIN FLOOR: Living Room, Study, Dining Room & Family Room - Plus an Eat In Kitchen and Mud Room/Laundry off the garage. The Family Room has a gorgeous Accent wall + Gas fireplace. And the Kitchen? Granite Counters, a 6 burner gas range, Built-In Oven + Microwave, Side by Side Fridge/Freezer and a huge Eating Area with a bay window facing the yard. There is natural light everywhere! Then there is all the space upstairs! A large Primary Bedroom with an absolutely HUGE Ensuite bathroom. Plus 3 more bedroooms - One with it's own ensuite and the other 2 share a jack + jill bathroom. There's a Bonus walk-in Linen closet as well as a reading nook. The Large backyard is fully fenced (PVC) and landscaped with a fantastic patio. And finally - the unfinished basement is ready for you to make it your own. Sold Under Power of Sale, Sold as is Where is. Seller does not warranty any aspects of Property, including to and not limited to: sizes, taxes, or condition. (id:51532)
Tags
| Property Summary |
|---|
| Building |
|---|
| Level | Rooms | Dimensions |
|---|---|---|
| Second level | Primary Bedroom | 5.95 m x 4.34 m |
| Bedroom 2 | 3.82 m x 3.82 m | |
| Bedroom 3 | 3.67 m x 4.17 m | |
| Bedroom 4 | 3.59 m x 3.69 m | |
| Ground level | Living room | 3.82 m x 4.67 m |
| Study | 4.22 m x 3.26 m | |
| Dining room | 5.15 m x 3.76 m | |
| Family room | 5.05 m x 4.37 m | |
| Kitchen | 5.71 m x 2.67 m | |
| Eating area | 5.71 m x 3.22 m |
| Features | |||||
|---|---|---|---|---|---|
| Garage | Central air conditioning | Fireplace(s) | |||






















































