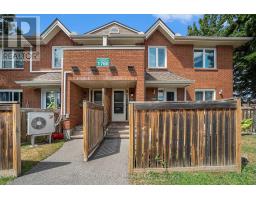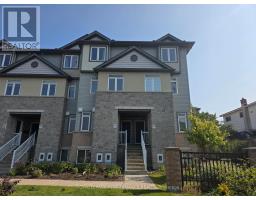1757 TRAPPIST LANE, Ottawa, Ontario, CA
Address: 1757 TRAPPIST LANE, Ottawa, Ontario
Summary Report Property
- MKT IDX12454814
- Building TypeRow / Townhouse
- Property TypeSingle Family
- StatusBuy
- Added2 weeks ago
- Bedrooms3
- Bathrooms2
- Area1000 sq. ft.
- DirectionNo Data
- Added On12 Oct 2025
Property Overview
This charming, freshly painted three-bedroom condo townhouse offers a fantastic opportunity for both first-time homebuyers and investors alike. Nestled on a peaceful street, it provides convenient access to the highway and the upcoming Jeanne D'Arc LRT station, along with a variety of amenities such as parks, schools, restaurants, and shopping. The main level boasts a bright, open-concept living and dining area, complete with a patio door that opens to a private backyard with no rear neighbors. The kitchen has been modernized with new stainless steel appliances and is thoughtfully designed for functionality. On the second floor, you'll find a spacious primary bedroom filled with natural light, alongside two additional bedrooms and an updated 4-piece bathroom. The finished basement adds valuable living space, featuring a family room with brand-new carpeting, a powder room, a laundry area, and plenty of storage. Additionally, you will appreciate the convenience of parking in your own front driveway. Recent updates include: Furnace and A/C (2025), Fridge/Stove/Hood fan (2025), Flooring in the Living/Dining Room (2025), Basement and stairs carpet (2025), Upstairs bathroom sink and new tub surround (2025), Basement bathroom sink (2025), Kitchen countertop (2024). (id:51532)
Tags
| Property Summary |
|---|
| Building |
|---|
| Land |
|---|
| Level | Rooms | Dimensions |
|---|---|---|
| Second level | Primary Bedroom | 4.66 m x 2.83 m |
| Bedroom 2 | 3.06 m x 2.58 m | |
| Bedroom 3 | 3.05 m x 2.56 m | |
| Bathroom | 2.2 m x 1.5 m | |
| Lower level | Family room | 4.64 m x 3.39 m |
| Laundry room | 2.9 m x 1.49 m | |
| Main level | Living room | 5.25 m x 2.99 m |
| Dining room | 2.5 m x 2 m | |
| Kitchen | 3.05 m x 2.88 m |
| Features | |||||
|---|---|---|---|---|---|
| No Garage | Dryer | Hood Fan | |||
| Stove | Washer | Refrigerator | |||
| Central air conditioning | Visitor Parking | ||||




















































