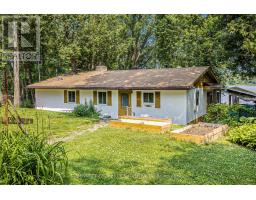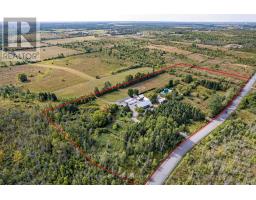18 - 1238 MARENGER STREET, Ottawa, Ontario, CA
Address: 18 - 1238 MARENGER STREET, Ottawa, Ontario
Summary Report Property
- MKT IDX12379358
- Building TypeApartment
- Property TypeSingle Family
- StatusBuy
- Added3 weeks ago
- Bedrooms2
- Bathrooms1
- Area0 sq. ft.
- DirectionNo Data
- Added On04 Sep 2025
Property Overview
Priced to Sell!!! Gorgeous 2 bed / 1 bath lower unit in highly sought-after Orleans. Just a short 9 minute walk to the new Jeanne D'Arc LRT station. This modern spacious unit will appeal to first-time buyers and downsizers alike. Open concept living / dining room layout is perfect for entertaining. Well-equipped kitchen featuring stainless steel appliances expansive counter space and plenty of cabinet storage. The unit also features a large private terrace that's perfect for unwinding after a long day or socializing with friends. Generous primary bedroom offers plenty of natural light and walk-in closet. A second full bedroom provides flexibility for guests, a home office or additional living space. Huge primary bath with soaker tub and separate shower. In-suite laundry and parking included. Located just minutes from parks, shopping, dining and all that Orleans has to offer. (id:51532)
Tags
| Property Summary |
|---|
| Building |
|---|
| Land |
|---|
| Level | Rooms | Dimensions |
|---|---|---|
| Main level | Living room | 4.57 m x 7.92 m |
| Kitchen | 2.56 m x 3.78 m | |
| Primary Bedroom | 3.04 m x 6.09 m | |
| Bedroom 2 | 3.04 m x 3.65 m |
| Features | |||||
|---|---|---|---|---|---|
| Cul-de-sac | Flat site | Conservation/green belt | |||
| Carpet Free | In suite Laundry | No Garage | |||
| Blinds | Dishwasher | Dryer | |||
| Hood Fan | Microwave | Stove | |||
| Washer | Refrigerator | Central air conditioning | |||





































