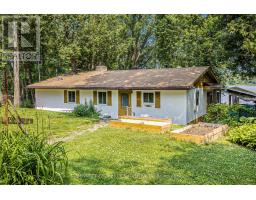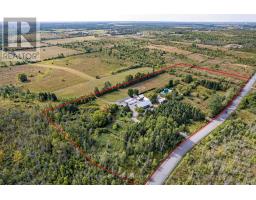1804 ROBINWOOD PLACE, Ottawa, Ontario, CA
Address: 1804 ROBINWOOD PLACE, Ottawa, Ontario
Summary Report Property
- MKT IDX12372498
- Building TypeHouse
- Property TypeSingle Family
- StatusBuy
- Added1 hours ago
- Bedrooms5
- Bathrooms4
- Area2500 sq. ft.
- DirectionNo Data
- Added On25 Sep 2025
Property Overview
Welcome to 1804 Robinwood Place located in the heart of Chapel Hill. Conveniently located close to Schools, Shopping, Public Transportation & Recreation Facilities. This large sun filled Minto built home is on a quiet child safe street with no through traffic. Main floor boasts gleaming hardwood floors & loads of windows to let the natural light inside. Plenty of cupboards in the open concept Kitchen / eating area. Huge Primary bedroom boasts a large walk in closet & luxury ensuite with soaker tub. The other 2nd floor bedrooms are all generous sized & excellent for your growing family. Another bedroom in the fully finished lower level with full 3 pc bathroom and enormous Great Room is perfect for older children or extended Family. This large 5 bedroom 4 bathroom home is well suited for a large family! Double car garage with inside entry to the mud / laundry room. Parking for 4 larger vehicles. Original Owners have maintained this home with great care. Come & make this your next Home! - Roof Reshingled 2025! (id:51532)
Tags
| Property Summary |
|---|
| Building |
|---|
| Level | Rooms | Dimensions |
|---|---|---|
| Second level | Primary Bedroom | 4.54 m x 3.45 m |
| Bedroom 2 | 5.58 m x 3.07 m | |
| Bedroom 3 | 4.52 m x 3.12 m | |
| Bedroom 4 | 3.31 m x 3.23 m | |
| Basement | Utility room | 3.36 m x 2.55 m |
| Bedroom 5 | 5.61 m x 3.7 m | |
| Recreational, Games room | 9.49 m x 3.35 m | |
| Main level | Kitchen | 3.17 m x 2.94 m |
| Family room | 5.58 m x 3.45 m | |
| Dining room | 4.19 m x 3.58 m | |
| Laundry room | 2.51 m x 1.65 m |
| Features | |||||
|---|---|---|---|---|---|
| Attached Garage | Garage | Inside Entry | |||
| Garage door opener remote(s) | Water meter | Dishwasher | |||
| Dryer | Hood Fan | Stove | |||
| Washer | Refrigerator | Central air conditioning | |||
| Fireplace(s) | |||||






















































