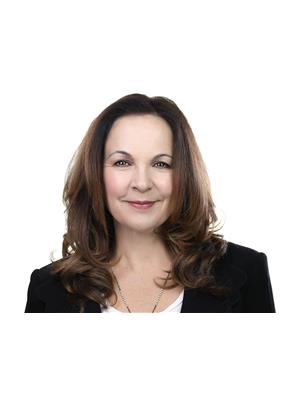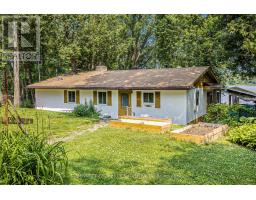1830 KERR AVENUE, Ottawa, Ontario, CA
Address: 1830 KERR AVENUE, Ottawa, Ontario
3 Beds2 Baths1100 sqftStatus: Buy Views : 565
Price
$850,000
Summary Report Property
- MKT IDX12293723
- Building TypeHouse
- Property TypeSingle Family
- StatusBuy
- Added4 weeks ago
- Bedrooms3
- Bathrooms2
- Area1100 sq. ft.
- DirectionNo Data
- Added On22 Aug 2025
Property Overview
OPEN HOUSE - Sunday, August 24th, 2-4 p.m. Pretty as a picture! Solidly built bungalow on generous corner lot w/spacious 2-car detached garage. This bright, well-maintained home offers 3 bedrooms, 2 baths + a finished lower-level w/ample built in/custom storage. Additional features include an eat-in modern kitchen w/pantry, original site finished hardwood, front covered porch & rear deck, a private hedged yard & perennial gardens. Located in a sought after, family friendly community w/quick access to Carling Ave, Hwy 417 & all conveniences. Imagine sitting out morning, noon & night enjoying your morning java or a cold one at the end of day! Located just a short stroll to the JCC. 24 hours irrevocable required on all offers. (id:51532)
Tags
| Property Summary |
|---|
Property Type
Single Family
Building Type
House
Storeys
1
Square Footage
1100 - 1500 sqft
Community Name
5202 - McKellar Heights
Title
Freehold
Land Size
71.5 x 94.4 FT
Parking Type
Detached Garage,Garage
| Building |
|---|
Bedrooms
Above Grade
3
Bathrooms
Total
3
Interior Features
Appliances Included
Garage door opener remote(s), Dishwasher, Dryer, Garage door opener, Stove, Washer, Window Coverings, Two Refrigerators
Basement Type
N/A (Finished)
Building Features
Foundation Type
Block
Style
Detached
Architecture Style
Bungalow
Square Footage
1100 - 1500 sqft
Rental Equipment
Water Heater
Building Amenities
Canopy, Fireplace(s)
Structures
Deck
Heating & Cooling
Heating Type
Heat Pump
Utilities
Utility Sewer
Sanitary sewer
Water
Municipal water
Exterior Features
Exterior Finish
Brick
Neighbourhood Features
Community Features
Community Centre
Amenities Nearby
Public Transit
Parking
Parking Type
Detached Garage,Garage
Total Parking Spaces
4
| Land |
|---|
Other Property Information
Zoning Description
R10
| Level | Rooms | Dimensions |
|---|---|---|
| Basement | Utility room | 7.09 m x 6.55 m |
| Other | Measurements not available | |
| Recreational, Games room | 6.55 m x 6.28 m | |
| Bathroom | 2.12 m x 1.87 m | |
| Main level | Foyer | 1.46 m x 1.11 m |
| Living room | 5.74 m x 3.68 m | |
| Dining room | 3.05 m x 2.85 m | |
| Kitchen | 2.98 m x 2.76 m | |
| Primary Bedroom | 3.63 m x 2.76 m | |
| Bedroom 2 | 3.63 m x 2.54 m | |
| Bedroom 3 | 2.93 m x 2.54 m | |
| Bathroom | 2.76 m x 1.81 m |
| Features | |||||
|---|---|---|---|---|---|
| Detached Garage | Garage | Garage door opener remote(s) | |||
| Dishwasher | Dryer | Garage door opener | |||
| Stove | Washer | Window Coverings | |||
| Two Refrigerators | Canopy | Fireplace(s) | |||


















































