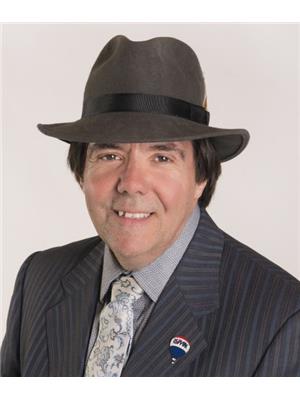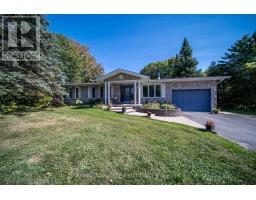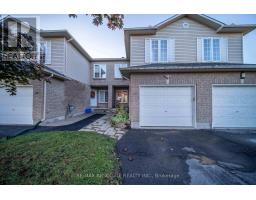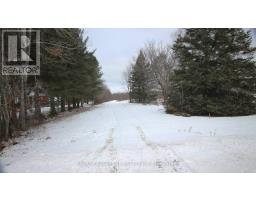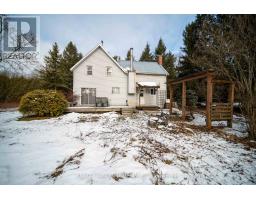198 HOYLAKE CRESCENT, Ottawa, Ontario, CA
Address: 198 HOYLAKE CRESCENT, Ottawa, Ontario
Summary Report Property
- MKT IDX12406624
- Building TypeHouse
- Property TypeSingle Family
- StatusBuy
- Added20 weeks ago
- Bedrooms4
- Bathrooms4
- Area1500 sq. ft.
- DirectionNo Data
- Added On03 Oct 2025
Property Overview
** OPEN HOUSE, Sunday, September 21st, from 2:00 p.m. to 4:00 p.m.** Welcome to 198 Hoylake Crescent! This beautifully updated 2-story home with a finished basement offering 3 bedrooms & 3.5 bathrooms, close to schools, parks & all essential amenities! Step into the double-door entrance with ceramic floors and a bright main level featuring new vinyl flooring (2025), spacious living & dining rooms, a gorgeous kitchen, and a cozy family room with patio doors to the backyard. Upstairs boasts hardwood throughout, a large primary with a walk-in closet & stunning ensuite (2021), plus 2 bedrooms and a fully renovated bathroom (2025). The finished basement includes a versatile rec room, 1 bedroom/office spaces, and a renovated laundry room (2025). Enjoy summers in your 21-ft saltwater pool and relax under the gazebo perfect for family time or entertaining. (id:51532)
Tags
| Property Summary |
|---|
| Building |
|---|
| Level | Rooms | Dimensions |
|---|---|---|
| Second level | Primary Bedroom | 4.575 m x 3.374 m |
| Bathroom | 2.151 m x 2.133 m | |
| Bedroom 2 | 3.361 m x 2.761 m | |
| Bedroom 3 | 2.764 m x 2.752 m | |
| Bathroom | 2.444 m x 1.862 m | |
| Basement | Family room | 6.434 m x 4.599 m |
| Laundry room | 3.371 m x 2.77 m | |
| Main level | Foyer | 3.681 m x 2.456 m |
| Den | 3.691 m x 3.06 m | |
| Living room | 4.605 m x 3.38 m | |
| Kitchen | 3.371 m x 3.057 m | |
| Bathroom | 1.856 m x 0.914 m |
| Features | |||||
|---|---|---|---|---|---|
| Carpet Free | Attached Garage | Garage | |||
| Dishwasher | Garage door opener | Stove | |||
| Refrigerator | Central air conditioning | Fireplace(s) | |||




































