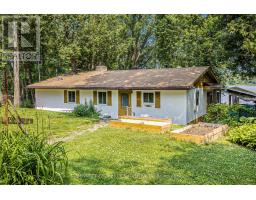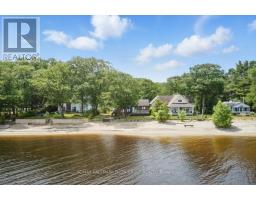199 TARTAN DRIVE, Ottawa, Ontario, CA
Address: 199 TARTAN DRIVE, Ottawa, Ontario
Summary Report Property
- MKT IDX12397705
- Building TypeRow / Townhouse
- Property TypeSingle Family
- StatusBuy
- Added4 days ago
- Bedrooms3
- Bathrooms3
- Area1500 sq. ft.
- DirectionNo Data
- Added On22 Sep 2025
Property Overview
Welcome to 199 Tartan Dr. - Where family life meets convenience and this townhouse could be the backdrop to your next chapter! This END UNIT townhome in Heritage Park, Barrhaven is looking for it's next owner! Original owners currently & pride in ownership is apparent! Perfectly situated in a family-friendly neighbourhood being very close to parks, trails, great schools, transit, the highway, & all of the shopping you could need including Costco & Marketplace stores. Main level boasts hardwood floors throughout with tons of natural light with a spacious living/dining areas, powder room bath, a kitchen with tons of cabinet storage and all appliances included, inside access to a single car garage equipped with auto-opener, and walk-out to your oversized deck where BBQing and entertaining would be a delight! 2nd level features 3 spacious bedrooms with the Primary bedroom having a full 3-PC en-suite & walk-in closet, & a 2nd full bathroom. Finished basement offers large rec room with gas fireplace & large window allowing for lots of light, laundry room & tons of storage. RECENT UPGRADES INCLUDE: Whole home painted 2025, Light fixtures 2025, Front Entrance & powder bath floors 2025, Roof 2021, Heat Pump 2023. Don't miss out on this wonderful opportunity to live in such a great community! *OPEN HOUSE - SUNDAY, SEPTEMBER 14TH 2-4PM* (id:51532)
Tags
| Property Summary |
|---|
| Building |
|---|
| Level | Rooms | Dimensions |
|---|---|---|
| Second level | Primary Bedroom | 4.18 m x 3.64 m |
| Bathroom | 3.17 m x 1.65 m | |
| Bedroom 2 | 3.69 m x 2.73 m | |
| Bedroom 3 | 3.57 m x 2.96 m | |
| Bathroom | 2.41 m x 1.51 m | |
| Basement | Recreational, Games room | 5.49 m x 5.49 m |
| Utility room | 3.34 m x 2.74 m | |
| Laundry room | 3.34 m x 2.74 m | |
| Other | 3.08 m x 2.39 m | |
| Main level | Foyer | 1.77 m x 1.58 m |
| Bathroom | 1.68 m x 1.43 m | |
| Living room | 5.67 m x 3.17 m | |
| Dining room | 3.38 m x 2.65 m | |
| Kitchen | 3.14 m x 4.72 m |
| Features | |||||
|---|---|---|---|---|---|
| Irregular lot size | Attached Garage | Garage | |||
| Inside Entry | Tandem | Garage door opener remote(s) | |||
| Dryer | Hood Fan | Stove | |||
| Washer | Refrigerator | Central air conditioning | |||
| Fireplace(s) | |||||






















































