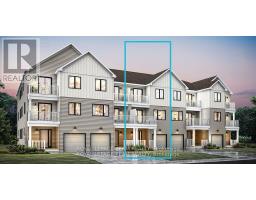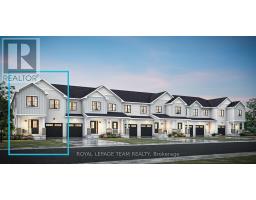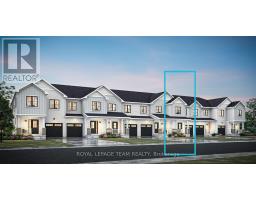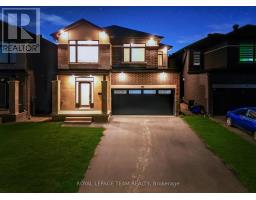2 BROOKHAVEN COURT, Ottawa, Ontario, CA
Address: 2 BROOKHAVEN COURT, Ottawa, Ontario
Summary Report Property
- MKT IDX12459033
- Building TypeHouse
- Property TypeSingle Family
- StatusBuy
- Added15 weeks ago
- Bedrooms3
- Bathrooms3
- Area1100 sq. ft.
- DirectionNo Data
- Added On12 Oct 2025
Property Overview
This bright and stylishly updated detached home in desirable Leslie Park offers 3 bedrooms plus a basement bedroom or office and 3 baths, with exceptional privacy and no rear neighbours. The spacious foyer with Calcutta ceramic tiles leads up to a large living room with a cozy fireplace, open to the dining area and a kitchen featuring new ceramic tiles, pantry, and a powder room. Upstairs, the primary bedroom includes a walk-in closet and 3-piece ensuite, along with two additional bedrooms and a main full bath. All bathrooms have been redesigned with new vanities and toilets. The finished basement provides a fourth bedroom or office, laundry room, and organized storage. With a drive-down driveway, elevated main and upper levels filled with natural light, and a private fenced backyard with deck and gazebo on a corner lot, this home also includes a newer furnace and A/C (2017), a new garage door opener, and an attached garage with inside entry in a prime location near Baseline Road, transit, shopping, schools, and parks. The property taxes indicated are not the actual amount; they were obtained from GeoWarehouse and not directly from the City of Ottawa's tax department. Some photos have been virtually staged. (id:51532)
Tags
| Property Summary |
|---|
| Building |
|---|
| Level | Rooms | Dimensions |
|---|---|---|
| Second level | Primary Bedroom | 4.51 m x 3.68 m |
| Bedroom 2 | 3.08 m x 2.8 m | |
| Bedroom 3 | 4.2 m x 3.71 m | |
| Bathroom | 2.89 m x 1.73 m | |
| Main level | Foyer | 2.62 m x 1.82 m |
| Living room | 5.91 m x 4.38 m | |
| Dining room | 3.9 m x 2.92 m | |
| Kitchen | 3.5 m x 3.32 m | |
| Bathroom | 1.55 m x 1.46 m | |
| Pantry | 0.82 m x 0.51 m |
| Features | |||||
|---|---|---|---|---|---|
| Attached Garage | Garage | Garage door opener remote(s) | |||
| Dishwasher | Dryer | Garage door opener | |||
| Stove | Washer | Refrigerator | |||
| Central air conditioning | |||||



























































