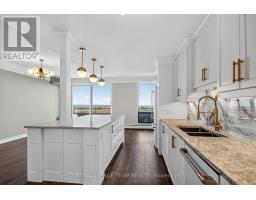20 VISTAPOINTE DRIVE, Ottawa, Ontario, CA
Address: 20 VISTAPOINTE DRIVE, Ottawa, Ontario
Summary Report Property
- MKT IDX12439339
- Building TypeHouse
- Property TypeSingle Family
- StatusBuy
- Added21 weeks ago
- Bedrooms3
- Bathrooms3
- Area1500 sq. ft.
- DirectionNo Data
- Added On02 Oct 2025
Property Overview
Stop the Car! Welcome to this wonderful, corner-lot single-family home with over 1750 sq. ft. Plenty of room for the whole family, including formal living room, dining room, a family room & eat-in kitchen, powder room all on the main floor with hardwood flooring. Enjoy the natural light in this home with nice oversized windows. Inside entry to the single car garage is a must! Upstairs, note the hardwood flooring continues throughout. A generous primary bedroom features an ensuite & walk in closet. 2 more nice sized bedroom complete this level. The basement is finished with laundry on this level. Outback offers, a fully fenced backyard with a large deck, lovely gazebo, BBQ hook up, 3 sheds for all your yard supplies / outdoor toys offering privacy and a great space for entertainment, kids and pets. This home is conveniently located within walking distance to all you need, including shopping, Movati Athletic, restaurants, parks, and schools. Public transit and main traffic arteries are all nearby. (id:51532)
Tags
| Property Summary |
|---|
| Building |
|---|
| Level | Rooms | Dimensions |
|---|---|---|
| Second level | Bathroom | Measurements not available |
| Bedroom 2 | 3.023 m x 2.896 m | |
| Bedroom 3 | 3.988 m x 3.023 m | |
| Primary Bedroom | 4.801 m x 3.023 m | |
| Bathroom | Measurements not available | |
| Basement | Laundry room | 4.242 m x 3.124 m |
| Utility room | Measurements not available | |
| Other | 3.556 m x 2.438 m | |
| Recreational, Games room | 7.163 m x 2.946 m | |
| Main level | Bathroom | Measurements not available |
| Family room | 4.216 m x 4.14 m | |
| Living room | 3.861 m x 3.277 m | |
| Dining room | 3.277 m x 2.565 m | |
| Kitchen | 4.14 m x 3.15 m | |
| Foyer | 2.21 m x 1.575 m |
| Features | |||||
|---|---|---|---|---|---|
| Irregular lot size | Attached Garage | Garage | |||
| Inside Entry | Garage door opener remote(s) | Central Vacuum | |||
| Water Heater | Dishwasher | Dryer | |||
| Garage door opener | Hood Fan | Stove | |||
| Washer | Refrigerator | Central air conditioning | |||
| Fireplace(s) | |||||























































