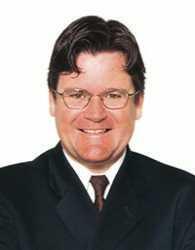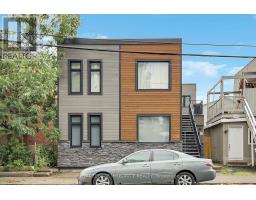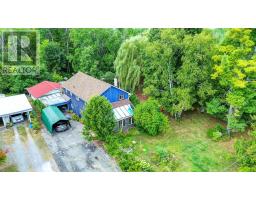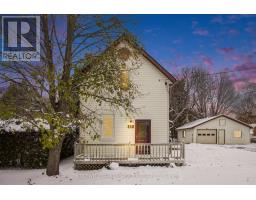200 CARTIER STREET, Ottawa, Ontario, CA
Address: 200 CARTIER STREET, Ottawa, Ontario
Summary Report Property
- MKT IDX12539480
- Building TypeHouse
- Property TypeSingle Family
- StatusBuy
- Added6 days ago
- Bedrooms3
- Bathrooms4
- Area1500 sq. ft.
- DirectionNo Data
- Added On13 Nov 2025
Property Overview
Step into history with this beautiful Tudor-style home built in 1872. Originally a farmhouse, it later became part of Ottawa's early city growth-serving as the Bank of Ottawa in 1908 and the Bank of Nova Scotia from 1919 to 1922. Fully gutted and rebuilt in 2016, including a new foundation, this property offers the perfect blend of historic charm and modern living. The main floor -showcasing impressive 10-ft ceilings- features a spacious living room with views of the Canal, a large dining area, a two-piece bath, a versatile den ideal for an office or reading nook, and a gourmet custom kitchen that opens to a cozy family room. A stunning curved staircase leads to the upper level, where you'll find two bedrooms and a luxurious four-piece bath, followed by the elegant primary suite complete with a Juliet balcony and a spa-inspired ensuite. The lower level is fully finished, offering nine-foot ceilings, ample storage with built-ins, a bathroom, laundry room, and a generous family room with direct access to the rear yard-perfect for a home-based business. With the 2016 transformation came new foundation, plumbing, electrical, heating, and more. Beautifully landscaped front yard, private back patio, and detached single-car garage complete this rare gem in the heart of Ottawa-where history meets modern lifestyle. (id:51532)
Tags
| Property Summary |
|---|
| Building |
|---|
| Land |
|---|
| Level | Rooms | Dimensions |
|---|---|---|
| Second level | Bedroom | 2.87 m x 3 m |
| Den | 2.19 m x 3.32 m | |
| Bathroom | 3.23 m x 1.63 m | |
| Primary Bedroom | 4.36 m x 4.88 m | |
| Bathroom | 3.12 m x 2.83 m | |
| Bedroom | 3.08 m x 3.31 m | |
| Basement | Laundry room | 2.71 m x 2.79 m |
| Bathroom | 1.87 m x 1.64 m | |
| Living room | 6.43 m x 3.97 m | |
| Main level | Foyer | 2.14 m x 1.09 m |
| Living room | 4.15 m x 4.12 m | |
| Dining room | 3.52 m x 4.26 m | |
| Den | 2.74 m x 3.03 m | |
| Family room | 4.38 m x 2.68 m | |
| Kitchen | 4.13 m x 3.62 m |
| Features | |||||
|---|---|---|---|---|---|
| Detached Garage | Garage | Oven - Built-In | |||
| Central Vacuum | Walk out | Central air conditioning | |||
| Fireplace(s) | |||||





































































