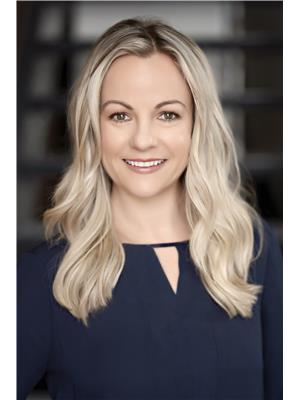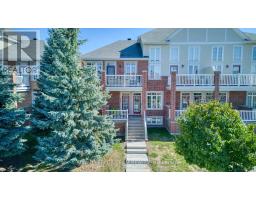2006 - 1195 RICHMOND ROAD, Ottawa, Ontario, CA
Address: 2006 - 1195 RICHMOND ROAD, Ottawa, Ontario
Summary Report Property
- MKT IDX12409224
- Building TypeApartment
- Property TypeSingle Family
- StatusBuy
- Added2 days ago
- Bedrooms2
- Bathrooms2
- Area800 sq. ft.
- DirectionNo Data
- Added On15 Oct 2025
Property Overview
RARELY OFFERED PENTHOUSE at The Halcyon! This spacious, open-concept suite offers 2 bathrooms including a handy 2-piece ensuite, in-suite laundry, and a storage pantry. Enjoy an extended balcony with sweeping views of the Ottawa River and downtown, plus an updated kitchen and bathrooms. The building is known for its vibrant sense of community, with organized activities like yoga, cards, crafting, and movie nights. Amenities include an outdoor pool, gym, games room, hobby room, BBQ area, party/event space, and guest suite. All utilities are included in the condo fees, along with underground parking, storage locker, and central A/C. Just steps to the beach, walking paths, and the upcoming LRT line. This location offers convenience, connection, and a wonderful lifestyle. (id:51532)
Tags
| Property Summary |
|---|
| Building |
|---|
| Level | Rooms | Dimensions |
|---|---|---|
| Main level | Foyer | 2.31 m x 1.33 m |
| Living room | 5.81 m x 3.4 m | |
| Dining room | 3.17 m x 2.64 m | |
| Kitchen | 3.68 m x 2.54 m | |
| Bathroom | Measurements not available | |
| Primary Bedroom | 4.71 m x 3.34 m | |
| Bathroom | Measurements not available | |
| Bedroom 2 | 3.68 m x 2.85 m | |
| Other | Measurements not available |
| Features | |||||
|---|---|---|---|---|---|
| Elevator | Balcony | Carpet Free | |||
| In suite Laundry | Underground | Garage | |||
| Dishwasher | Dryer | Hood Fan | |||
| Microwave | Stove | Washer | |||
| Refrigerator | Central air conditioning | Exercise Centre | |||
| Visitor Parking | Storage - Locker | Security/Concierge | |||






















































