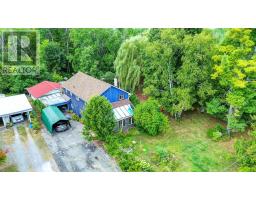202 - 320 CRICHTON STREET, Ottawa, Ontario, CA
Address: 202 - 320 CRICHTON STREET, Ottawa, Ontario
Summary Report Property
- MKT IDX12539794
- Building TypeApartment
- Property TypeSingle Family
- StatusBuy
- Added4 hours ago
- Bedrooms2
- Bathrooms2
- Area1200 sq. ft.
- DirectionNo Data
- Added On13 Nov 2025
Property Overview
Welcome to Unit 202 at 320 Crichton Street - an immaculate, bright, front-facing residence where classic New Edinburgh charm meets modern comfort. This thoughtfully designed 2-bedroom, 2-bath home with 2 heated underground parking spaces offers an exceptional lifestyle in one of Ottawa's most walkable and character-filled neighborhoods. This charming, turnkey condo features Crichton Street views, a spacious open-concept layout, and large principal rooms that create a warm, inviting atmosphere. The private balcony is perfect for relaxing or enjoying your morning coffee. The primary bedroom includes a walk-in closet and a well-appointed ensuite, while additional highlights include in-unit laundry, a private and secure storage locker, and a pet-friendly building. Just steps from Beechwood Avenue's shops and cafés, Stanley Park, the Rideau River pathways, and Global Affairs Canada, this address offers an unmatched blend of convenience and community. Experience elegant, low-maintenance living in a secure, well-managed building with keyless entry, underground parking, and excellent amenities - the perfect lifestyle for professionals, downsizers, or anyone seeking the best of urban village living in Ottawa. (id:51532)
Tags
| Property Summary |
|---|
| Building |
|---|
| Level | Rooms | Dimensions |
|---|---|---|
| Main level | Den | 2.52 m x 1.72 m |
| Bedroom | 3.99 m x 4.46 m | |
| Bedroom 2 | 3.99 m x 3.16 m | |
| Bathroom | 2.83 m x 1.55 m | |
| Bathroom | 2.48 m x 1.66 m | |
| Living room | 6.27 m x 4.44 m | |
| Dining room | 2.77 m x 3.7 m | |
| Kitchen | 2.77 m x 3.83 m |
| Features | |||||
|---|---|---|---|---|---|
| Elevator | Balcony | Carpet Free | |||
| Underground | Garage | Garage door opener remote(s) | |||
| Water Heater | Dishwasher | Dryer | |||
| Hood Fan | Microwave | Stove | |||
| Washer | Refrigerator | Central air conditioning | |||
| Visitor Parking | Storage - Locker | ||||
























































