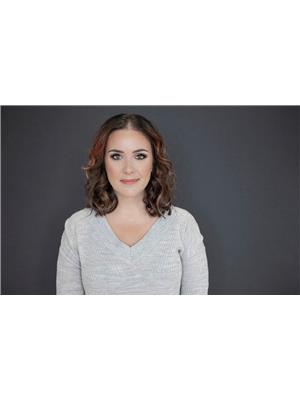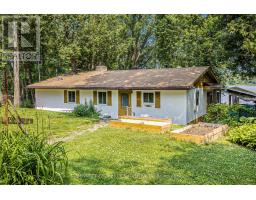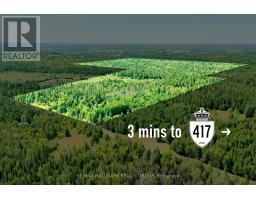204 - 190 GUELPH PRIVATE, Ottawa, Ontario, CA
Address: 204 - 190 GUELPH PRIVATE, Ottawa, Ontario
Summary Report Property
- MKT IDX12304586
- Building TypeApartment
- Property TypeSingle Family
- StatusBuy
- Added4 days ago
- Bedrooms2
- Bathrooms2
- Area1200 sq. ft.
- DirectionNo Data
- Added On30 Sep 2025
Property Overview
Best value in the complex with 2 parking spots included! Welcome home to this sun-soaked and meticulously maintained 2-bedroom, 2-bath + den unit, perfectly perched overlooking the Carp River Conservation Area. If you're looking for a peaceful setting with all the perks of condo living, this is the one! Step inside to find a spacious, open-concept layout flooded with natural light. Hardwood and tile flooring run seamlessly throughout, adding warmth and elegance to every room. The large living and dining area opens to a private balcony, your front-row seat to stunning sunsets, and nature's finest performances. The kitchen is both stylish and functional, offering plenty of cabinetry and counter space, perfect for entertaining. Retreat to a generous primary bedroom with ample closet space, unwind in the second bedroom, and enjoy the flexible den space as a home office, hobby room, or cozy reading nook. Additional features include: In-unit laundry, TWO parking spots (1 indoor, 1 outdoor), storage locker. Well cared-for building with low maintenance lifestyle! Steps to shopping, transit, parks, trails, and all the best of Kanata. Whether you're downsizing, rightsizing, or jumping in to homeownership for the first time, this unit checks all the boxes! (id:51532)
Tags
| Property Summary |
|---|
| Building |
|---|
| Level | Rooms | Dimensions |
|---|---|---|
| Main level | Living room | 5.41 m x 3.84 m |
| Dining room | 3.75 m x 2.53 m | |
| Kitchen | 2.87 m x 2.8 m | |
| Den | 3.25 m x 2.44 m | |
| Primary Bedroom | 3.89 m x 3.51 m | |
| Bedroom | 4.47 m x 2.72 m |
| Features | |||||
|---|---|---|---|---|---|
| Cul-de-sac | Elevator | Balcony | |||
| Carpet Free | In suite Laundry | Underground | |||
| Garage | Dishwasher | Dryer | |||
| Hood Fan | Stove | Washer | |||
| Refrigerator | Central air conditioning | Visitor Parking | |||
| Storage - Locker | |||||















































